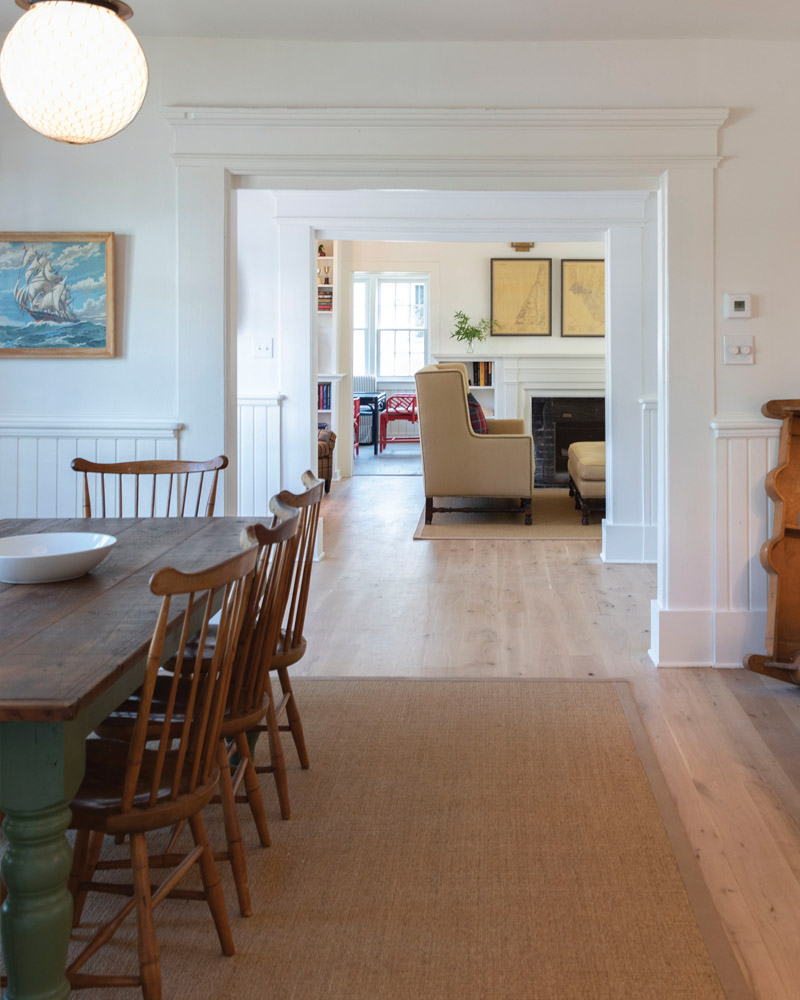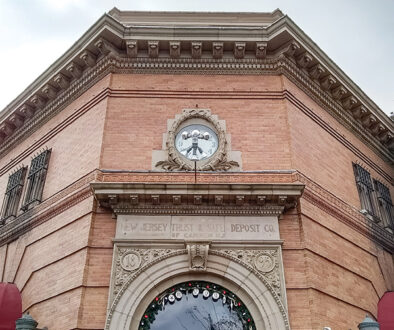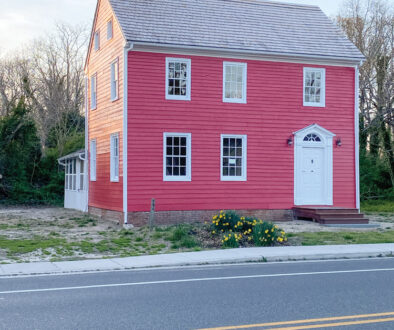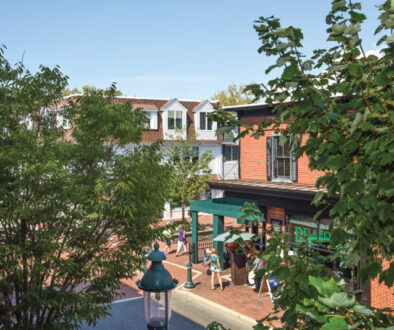An Old Gray Owl Returns
Preserving the soul of a community through the care and restoration of its historical architecture—one house at a time.

They had names like The Puritan, The Lexington, The Van Jean, and The Martha Washington. Each home was listed on a page in a catalog, featuring a black and white illustration, floor plans, a brief description, and the cost.
The Sears Modern Homes catalog debuted in 1908 with 44 different house designs, and continued almost every year until 1940, encompassing 370 different styles ranging from simple cottages to nine-room, two-story homes.
Prices ranged from $1,500 to over $6,000, depending on the year and model, which, considering that the average salary in the America of the early 1920s was just over $3,000, makes perfect sense.
Sears provided all the materials and blueprints needed to build the house, and they arrived by mail in pre-cut numbered pieces designed to fit together like a puzzle. You could choose from a wide range of styles along with everything imaginable to add to it or put in it, from lighting fixtures to appliances, from furnishings to wall treatments. It seemed like there was literally nothing you could not buy from Sears.
It is estimated that somewhere between 75,000 and 100,000 Sears kit homes were purchased and built in America before World War II. A few of them were purchased and built right here in Cape May.
It’s admittedly a bit ironic to think of a residential structure purchased from the pages of a department store catalog as a unique and historically significant building—no less so than when it resides in a community known primarily for its historic architecture. But such is the nature of American history here in the 21st century.
The Gray Owl, built in 1926 at 710 Sewell Avenue in Cape May, is what is known as a Dutch Colonial Revival, a style of residential architecture characterized by gambrel roofs that resembled a barn and curved eaves. And it began its life as a Sears kit home.
The Dutch Colonial was based on a common style of home built in the Dutch colonies in the early 18th century which itself was based on homes from the Dutch homeland. The early houses built by settlers were often a single room with additions added to either end, often including a porch.
Following the ostentatiousness of the Victorian age and the upheaval of World War I, American servicemen returned home and began building more simple structures, often borrowing from things they’d seen in Europe during the war. The Dutch Colonial style was popular throughout New England and the Mid-Atlantic region and enjoyed a prolonged revival that continues to this day.
According to A Field Guide to American Houses by Virginia Savage McAleester, about 40 percent of homes built in America between 1910 and 1930 were in some form of Colonial Revival style, often mixing elements of both Federal and Greek Revival-style homes.
Fast forward almost 100 years, once again in the middle of a global pandemic that has eerie comparisons to the first, and the Dutch Colonial on Sewell Avenue had begun showing signs of age. But it was a railroad executive from Bucks County, Pennsylvania, and his design/construction partner who were looking for their next project who decided it was time to restore this old bird to her former glory.

In the 1923 Sears catalog, five Dutch Colonial Revival house designs were offered. The Martha Washington, which appears very similar to the Gray Owl, was one of the more classic designs. It was listed for $3,764.
“The Martha Washington is distinguished for its flared gambrel roof and handsome, traditional entry with its flat-panel Colonial door, elliptical fan light, and sidelights,” reads the listing. “On the main floor paired casements add symmetry. On the second floor, paired double-hung windows in the facing shed dormer reinforce the traditional harmony of the facade. Three bedrooms, a bath, and sleeping porch provide ample space for the average family.”
Dave Detorre spent a career building high-end retail stores for luxury fashion brands such as Apple and Versace and was working in Manhattan when he was called on by his sister-in-law to help with an old Victorian she had purchased in Cape May.
It wasn’t long before the days turned to weeks, which turned to months, and soon he began looking for other projects to keep him here in Cape May. He did work for Cape Resorts, renovating the three cottages on Beach Plum Farm, and began looking for his own projects when he stumbled upon what many consider to be the oldest home in Cape May County: The Black Whale.
This was the home that opened his mind about the wealth of opportunities here at the Jersey Shore, and that’s where he met Alan.

Alan Fisher is a computer technology executive employed by the railroad industry, and whose family has a long history in the area, dating back to the 1940s when his grandparents owned a motel in Wildwood. He and his wife Amanda had lived in Nebraska for over 20 years before returning to the Philadelphia area. In 2015, they bought their first house in Cape May, a small bungalow on Windsor Avenue, and went about restoring it as a vacation home and investment property.
“I had bought the Black Whale with the idea of living in it myself,” explains David. “I was probably about 50% of the way through its restoration when I met Alan. He was interested in buying it and so we began working together to restore it.”
The two men found they shared a very similar taste and developed a shorthand of sorts, where they could walk through the rooms of the house, making suggestions, offering ideas, and each knew what the other meant without having to go into great detail.
“There’s really no other house in the area that has the bones and character that this particular house had, so when the opportunity came up to restore another one of the great old houses of Cape May, we jumped at it,” says Alan. “David called me about this pocket listing and as soon as I saw a picture of it, I just knew. The photo was a snapshot showing really only a corner of the building, not even the whole house, but I told Amanda ‘This is it.’”
Alan claims that together he and David could figure out how to turn a cardboard box into something interesting. “The first time we went through the Gray Owl, it was pretty clear what had to be done.”
“I agree it was pretty immediate,” says David. “I remember even doodling the kitchen roof removal and the balcony ideas right there. In essence, the home was often literally speaking to us.”
They ended up doing a 100% exterior restoration in Alaskan Yellow cedar, a rarity down here. “What you typically see here is Western Red or Eastern White cedar, which ends up basically molding and turning black.This will always be a gray, silver tone—hence, the Gray Owl.” The pair ended up going to a great deal of effort to salvage every piece of trim work and exterior molding they could on the home. They didn’t even disturb any of the original crown outside while removing that roof and turning it into a deck.
“The bones of the house were always good,” says Alan. “But what had happened over time was that sacrifices had been made to the aesthetic of the home because of a practical need for modern functionality. On the first floor of the house, all the ceilings had been lowered to get HVAC duct work throughout the house. You had a series of decisions that were made over time, and you could see why each one was made, but it just killed the spirit of the home. And so, in addition to everything David described about the exterior, I just wanted to tear the ceilings out on this first floor. It was killing the house.”
Ultimately, they were able to reuse the existing HVAC units, and simply move all the mechanicals into the crawlspace under the house.
“I would say you went from not even eight-foot ceilings to, I believe we’re at 10 feet,” says David. “There was a loss of over two feet of ceiling space essentially downstairs.”
It’s easy to think how much simpler it would be to rip out as much old work as possible and start over, but both Alan and David were quick to dispel this notion.
“We try not to destroy or gut the entire interior of a home,” says David. They took care to keep as much of the interior intact as they could, noting that the upstairs structural changes are so subtle as to be invisible. “We take pride in the fact that you can walk in and you wouldn’t have a clue that we moved any walls, for instance, which we did upstairs quite a bit.”
While many developers in Cape May focus on new construction, David and Alan had a different approach.
“Restoration is a much more delicate process [than new construction] and requires a lot more time, skill, and many more specialized trades,” says David, “with everything from reproducing accurate trim work to manufacturing hand-hewn beams. I try to do everything as authentic as possible. Then any mending that must be done has to be done with accurate wood of the time so you’re truly blending. All these things are critical in accurate restorations. But you also make accommodations. There are often budgetary constraints. Ultimately anything that gets replaced or that is new goes in as if it was from the time.”
Architects who designed houses in the early 20th century didn’t have to account for HVAC mechanicals, closets, modern kitchens, and sometimes not even bathrooms. So how did Alan and David deal with making the home modern without losing the integrity and spirit of the original design?
They made substantial structural changes and interior wall moves in the upstairs, reworking an area—what is now the master bedroom—and managing to put in two very healthy-sized bathrooms where previously there’d been ones they referred to as “barely functional.”
Anyone who has ever owned an old home will tell you that closets can be a rare commodity. This house was no exception. This was another area where they were able to creatively use the space to create new functionality that still felt authentic. In one upstairs bedroom, twin closets were built flanking a window and incorporating a bench seat, with the walls angled in.
David explains. “We knew that wasn’t original to the home, but it would have been flat and so now it looks like it’s built-in. It appears from the interior as if the window goes out rather than the closets come in.”
“That closet design was done without any outside direction,” Alan remarks. “He just has an eye for the details, and an understanding of what feels right.
“My entire career has been involved in construction,” says David, “but moving to Cape May and having the opportunity to work on old homes has been life-changing. As we get older, we’re all looking to apply more passion to things, so I think part of the thrill is the learning process through pre-construction. All the excitement that Alan, Amanda, and I put towards the initial research. We both enjoy that aspect of renovation and restoration. It’s one of the reasons I love working with them.”

“Honest to God, I build software and lead engineering teams for railroads,” says Alan. “Now, obviously, there’s some amount of creativity involved, but this is the equivalent of spending my weekends and evenings painting or writing poetry.”
“I think that’s part of the beauty of us working together,” says David. “Alan is not spatially challenged, so if I sketch something or give him an idea over the phone, he can render that idea in his head.”
“A lot of the process,” says Alan, “during cold winter weekends in January and February as the house was being gutted, was walking around the house with David and just saying, ‘what do you think about if we move this here?’ We have a shorthand now, so I can say, ‘okay, I know where he’s going with that.’ On some of these old houses, you just have to feel your way through it.”
“You really do,” agrees David. “Sometimes when I meet with clients they expect you to walk in and have all the answers. I try to explain to them that it’s going to take time. I want to spend as many hours as possible. It’s a process. You can’t rush historic restoration.”
“It’s a one-of-a-kind house,” says Alan. “You can drive over all of Cape May and you will not find another house like this. But it’s also in a highly historic area, and we didn’t take that lightly. We’re right across the street from the Chalfonte Hotel, and this is a highly visible home. In fact, as the carriage ride tours passed, you would overhear them saying, ‘and here you see one of our old houses that’s in the process of being restored.’ I don’t think either David or I ever took that lightly. There’s a weight that comes with a project like this. It’s like a little Faberge Egg sitting on that corner.”
“You don’t have to go far to see what happens when we knock down Craftsmen bungalows and put up plastic condos. It kills the charm.”
It should not be lost on anyone that they couldn’t have chosen a more difficult time to restore a home, as this project was started in the middle of a global pandemic.
“I don’t think we had any bigger challenge on this project than what’s been happening over the last year and a half, with impacts to the global supply chain, COVID, and the labor workforce. Pretty much everything you wanted to do, in terms of getting building materials or ordering a refrigerator was difficult—the lead times were elongated. It’s been a very difficult environment to work in.”
In the end, they still managed to complete the restoration in just seven months, and they’re extremely pleased with the results.
David comes from South Carolina and spent a good deal of time in Charleston, where historic areas are approached with more scrutiny. He does not see that in Cape May.
“Sadly, we continue to see the loss of older homes, not necessarily destruction of homes that are in the HPC [Historic Preservation Commission] jurisdiction, but there are other factors at play,” he says. Like you can build anything you want on any undeveloped lot—for example, an infill lot.This is throughout Cape May County in general. You might end up with two Victorians, and a home like the Gray Owl, and then you end up with new construction next door that might not be required to conform whatsoever. Someone may want a beach house and they might not necessarily care at all about the history of the town, but ultimately that destroys the fabric and charm of the area, which is also its inherent value.”
Alan grew up spending summers in North Wildwood, where most of the craftsman bungalows have been knocked down for. “That’s the part we’re missing, right?” he says. “You don’t have to go far to see what happens when we knock down Craftsmen bungalows and put up plastic condos. It kills the charm.”
So for this pair, Cape May is the ideal solution to their inherent synchronicity. “It is a real risk to this area if we don’t protect that charm. I think that it’s baked into why people come to Cape May. They want to feel like, after dinner, they can walk through the town, and it might be 80 years ago—that the architecture has some historical integrity. “If you lose that, you lose everything that’s special about Cape May.”






