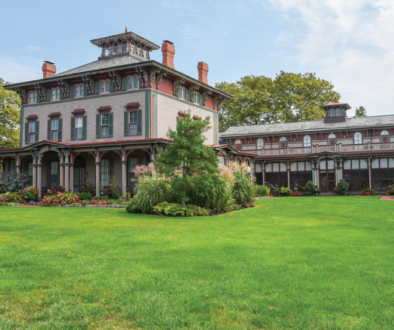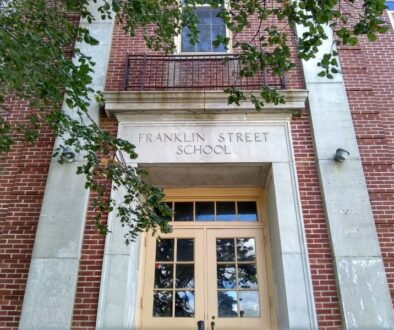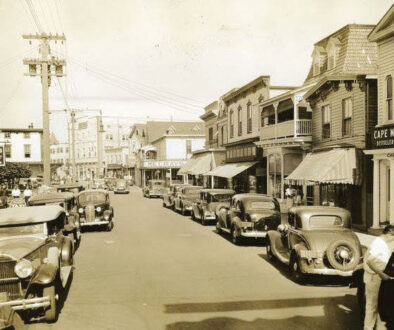Cape May: A Walking Architectural Primer
The nation’s first resort by the sea is today a romantic, colorful, architecturally preserved National Historic Landmark city. It is beloved for many things: its friendly culture, the beauty of its homes and gardens, its beaches and bikeways, the abundant local produce and wine, the diverse dining, music, and theater. And what binds all of that together is a patchwork of significant historic architecture.
The town began as a whaling and fishing village, but its pristine beaches and cross winds eventually beckoned city folks from both the North and the South. They came first by stagecoach and steamer, and eventually by rail to cool off and play in Cape May.
Lumber was in endless supply. From the whaling and shipbuilding days, there emerged a community of carpenters who became ever more creative with the invention of scroll and steam-powered saws with which they made the gingerbread touches on buildings all over town. They carved gable trim, balusters and arches; made sawtooth siding, pierced cornice brackets, and cut lacey balustrades. They turned plain frame boxes into works of wooden art.
The Industrial Age produced new fortunes, as did the Civil War. Families sought comfort, and showed off their wealth by building wooden mansions by the sea. Two major fires swept through town, the worst in 1878 which incinerated 35 acres of hotels, homes, and businesses. Property owners immediately began to rebuild. The look and feel we experience today is largely the result of their rebuilding, with both Victorian sensibilities lost in the fire, and those of structures on the perimeter that survived the inferno.
Cape May earned its National Historic Landmark status in 1976 for its singular large collection of more than 600 late 18th to 19th century frame buildings, many architecturally important. Let’s take a walk and enjoy what makes them special. For this issue, we will be focusing on the buildings that were (and in some cases, still are) private homes. In subsequents issues, we’ll take in more of the buildings around town.

Levy-Neafie House
American Italianate Villa
28-30 Congress Street
We’ll start on Congress Street and stop at one of the most historically intact properties, the Levy-Neafie House (Skinner House), an American Italianate Villa at 28–30 Congress Street. Unusual for being a double house, with double stables, it was built in 1865. Romantic Italianate architecture was the most popular style in this country from 1840 to 1885. Flat roofs, wide eaves, massive brackets, pillars and cupolas suggested the appearance of villas in Renaissance Italy.
Twin two-story porches soften the lines of the square façade. The balustrade railings are ship railings, a legacy of the original owner John Levy, a shipbuilder, whose partner Jacob Neafie purchased one side of this building. The cutout pendant fringe along the cornice, and on the green and white cupola (pictured below) creates a delicate web of light and shadow. Tall walk-out windows provide ventilation as does the cupola, which serves as a vent when the windows are open, pulling sea air inward and upward. This structure is considered a textbook example of Cape May cottages built by wealthy Philadelphians in the Civil War era. It survived the Great Fire of 1878.


Edward C. Knight Cottage & Joseph R. Evans Cottage
American Bracketed Villa
203 Congress Place and 207 Congress Place
Across the street on Congress Place, let’s visit two very similar three-story cottages. The Edward C. Knight Cottage at 203 Congress Place, and the Joseph R. Evans Cottage at 207 Congress Place are American Bracketed Villa style. Both houses, built in 1882, are attributed to Philadelphia architect Stephen Decatur Button, who is credited with designing at least 30 buildings in town.
This design is typical of Button: a symmetrical bracketed structure with strong horizontal lines expressed in two-story porches with pillars, balustrades, and wooden gingerbread details. Both houses feature hipped roofs topped with widow’s walks, tall windows with shutters, and two-story side bay windows. Edward C. Knight, a coffee and sugar importer, was one of the richest men in Philadelphia. He was instrumental in rebuilding Congress Hall after the Great Fire of 1878.

Dr. Henry Hunt Cottage
Queen Anne style (Medieval Revival)
209 Congress Place
Next door is the Dr. Henry Hunt Cottage, at 209 Congress Place. It is Queen Anne style, or called Medieval Revival, taking design cues from rural houses in England. Towers and prominent chimneys are typical. There is variation in building materials to add textures as seen in a variety of shingles and wood cutouts. A unique detail in this house is the giant scissors truss infilling the main peaked gable. The scissors design is repeated in smaller detail in porch brackets. This house was built in 1881 by Joseph Stretch and designed by architect J.E. Thomson. Renovations were made in the 1890s.

Eldridge Johnson House
Carpenter Gothic style
33 Perry Street
Across the street on Perry at Carpenters Lane is the Eldridge Johnson House (Pink House). It is Carpenter Gothic style and considered to have the most decorative porch in Cape May. Carpenter Gothic grew out of a need for simple, economical houses and the invention of the scroll saw, which allowed local carpenters to create artful gingerbread. This cottage, built in 1882, features intricate cutout designs in wooden balusters on first and second floor porches. Slim columns support six filigreed spandrel arches on each porch. Decorative bargeboards project from ends of the gable roof, accented by a finial on the front. Third floor front windows are rounded with arched trim. Lattice panels infill porch ends. The builder and architect are unknown, but believed to be locals who were expert at creating wooden art to enhance simple cottages.

Fryer’s Cottage
Second Empire design with Stick style overlay
9 Perry Street
Take a walk down Perry Street toward the beach and stop at 9 Perry, Fryer’s Cottage (now King’s Cottage). This building is unusual for being primarily a Second Empire design with Stick style overlay. It was designed by famous Philadelphia architect Frank Furness and associate George Hewitt in 1871. The Great Fire of 1878 destroyed the house. It was rebuilt to the same specifications a year later. The ceramic tiles with flower and coin designs, set in the two-story porch railings, are attributed to having been decorative elements in the Japanese exhibition at Philadelphia’s 1876 World’s Fair.

The Seven Sisters
Renaissance Revival elements
Atlantic Terrace and Jackson Avenue
Walk a short distance to Beach Avenue, turn left and go one block to Jackson Street, and make a left. The first cluster of houses on the left is called Atlantic Terrace. There are seven almost identical houses in this courtyard complex, also called The Seven Sisters. The houses were built in 1892 and designed by Stephen Decatur Button on the site of the Atlantic Hotel, burned in the Great Fire of 1878. There are Renaissance Revival elements in the strong symmetry and careful proportion in the tall three-story structures, plus raised basements. The main roofs are flat with elaborate chimney caps, bracketed cornices, and paneled friezes. Second stories feature oriel (a type of bay) windows capped by ogee (curved) roofs. Button fronted the beach block houses on a courtyard with one street to rear entrances allowing for access and privacy.

John McConnell House
Queen Anne style
15 Jackson Street
Across the street, at 15 Jackson, is the John McConnell House, built in 1883, in Queen Anne style which was developed in England in the 1860s and became popular in this country after being shown at the 1876 World’s Fair in Philadelphia. This house is architecturally significant for its varied surface textures, half-timber overlays and asymmetry—most notable is the large wrap-around porch on the one side of the house, and an off-center porch on the second story.


George Hildreth House
Second Empire design
17 Jackson Street
Located next door is another architectural gem, the George Hildreth House at 17 Jackson Street. This is Second Empire design, a favorite style in Cape May. Outstanding features of this house, built for a sea captain, are two-story porches with ornate millwork trim, bracketed cornices with pierced wood friezes, bay windows on both stories, and gabled dormers within the mansard roof. Built in 1882 by Charles Shaw, a popular local contractor, the Hildreth House is considered a model for the Christopher Gallagher House, of the same era, down the street at 45 Jackson.
The Gallagher House
Second Empire design
45 Jackson Street
The Christopher Gallagher House at 45 Jackson Street, named for its whiskey distiller owner, is often called a twin of the George Hildreth House, which was constructed a few months earlier on Jackson Street. The builder is local contractor Charles Shaw. It was constructed in 1882–83 in Second Empire design featuring a wrap-around first-story porch with slim pillars. The second-floor porch features elaborate cutout wooden gingerbread and bay windows. On the third floor, three large windows are inset in the mansard roof with decorative wooden caps.


J. Henry Edmonds House
Queen Anne style (modified)
42 Jackson Street
Across the street at 42 Jackson Street is the colorful J. Henry Edmonds House (The Merry Widow). The house was originally home to Edmonds, a Cape May mayor. Its modified Queen Anne style was updated in the 1870s during the Victorian craze with the addition of two dramatic turrets—one on the street front corner and the other rising from a side bay. Each features a witch hat tower cap. The towers are built within the mansard roof line. A first-floor porch curves around the side of the building. There’s a smaller porch on the second floor.
Douglas Gregory House
Edwardian, Italianate Villa, and French styles
102 Ocean Street
Return to the intersection of Ocean and Hughes, turn right on Ocean, and at the corner of Columbia on the right is the Douglas Gregory House, the main house of the Queen Victoria Bed and Breakfast complex of three 1880s homes and an 1876 gambling parlor. The main house at 102 Ocean Street, now called the House of Royals, is quintessential Victorian with a combination of styles: an Edwardian front porch, Italianate Villa twin-turret windows, and a mansard roof of French design, popular in Cape May. The house was built in 1881 by Gregory, a Delaware River pilot, for $4,000. Next door on Columbia is Prince Albert Hall, a plain Victorian structure believed to have been constructed by Gregory in 1882 as an investment property.


Jacob Gemrig House
Remarkable for rooflines and ornamentation
107 Ocean Street
Next door at 107 Ocean Street is The Queen’s Cottage, originally the Jacob Gemrig House, built in 1888. Gemrig of Philadelphia was a maker of surgical instruments, much in demand during the Civil War, and publisher of a catalog of hand-drawn medical instruments. The house is remarkable for its sharp roof lines and appliqued network of wooden ornamentation below the roof line.
John B. McCreary House
Gothic Revival style
37 Gurney Street
Return to the intersection of Ocean and Columbia, head east on Columbia to the corner of Gurney Street, and there at 37 Gurney is the John B. McCreary House (The Abbey). It was built in 1869 for Pennsylvania State Senator John B. McCreary, a coal baron, at the cost of $20,000. The house is an excellent example of a Gothic Revival villa, designed by Stephen Decatur Button. The entrance tower is four stories, 60 feet high, with rare etched ruby glass windows. On top is a widow’s walk surrounded by decorative wrought iron. Other features include arched windows, a polygonal bay window, Tudor-arched entrances, patterned shingles, and siding on gable ends.

Stockton Row Cottages
Individualist wooden décor
Gurney Street
Down Gurney toward Beach Avenue and the ocean is a stretch of Carpenter Gothic cottages. Originally, eight identical cottages were built in 1869–71 across the street from the massive Stockton Hotel, which was demolished in 1911. That is why they were called the Stockton Row Cottages, built as part of the expansion of the Pennsylvania—West Jersey Railroad. The railroad offered free transport to and from Cape May for three years as an incentive to purchase a cottage. The Stockton Hotel and the cottages were designed by Stephen Decatur Button. The house design is that of a simple box, but each has highly individualist wooden décor. There is the common theme of a giant petal-shaped acroterion, made of wood, on the rooftop. Acroterion in Greek means “summit decoration.”

The Cherry House
Federal style
637 Hughes Street
Walk a few steps north to Hughes Street, one of the most architecturally rich in the Cape May historic district. The Cherry House at 637 Hughes is older and far less frivolous than the many Victorian-era houses about town. It is Federal style, claiming to have been built by Lemuel Leaming in 1849. There is interior evidence that sections of the house may have been built earlier. The house is named for the Cherry family who purchased it in the 1920s and lived there for many years.


Joseph Hall Cottage
Carpenter Gothic cottage
642 Hughes Street
Further down Hughes Street is the Joseph Hall Cottage at 642 Hughes. It is a familiar architectural style in Cape May, a Carpenter Gothic cottage, built in the late 1860s for Joseph Hall, a contractor of West Cape May. Note that the name J. Hall is cut out in wood on the front door. The elaborate scroll work is unique. The decorative rinceaux (French for “branch with foliage”) is artfully repeated in wavy stem motifs on the front porch and second-floor dormers. There are cutout stylized leaves over windows. Vining leaves repeat on the central gable, which is topped by an acroterion. The porch pillars are complex, infilled with intricate cipher patterns and foliate spandrel ornamentation.
J. Stratton Ware House
Gothic style
655 Hughes Street
Continue on this block to 655 Hughes where another display of exceptional decorative woodwork has been described by architectural surveyors as “The most spectacular in town. The best the town has to offer. A masterpiece in folk art.” Called the J. Stratton Ware House, the style is Gothic with multiple overlays of various ornamental woodwork on the face and porch. The bargeboards are ornately carved with infilled king posts (vertical trusses). The center gable is accented with pierced wood panels and pieces of wood that have been saw-toothed. All the gingerbread is considered scroll saw art. J. Stratton Ware was a popular Cape May builder, a partner in the Ware-Eldredge contracting firm.
No, you’re not officially an architect after reading this primer, but hopefully when you see some of your favorite Cape May places, you’ll have a better working knowledge of just what makes them so unique. We’ll pick up our tour with some of the public places you know and love in the June issue.



