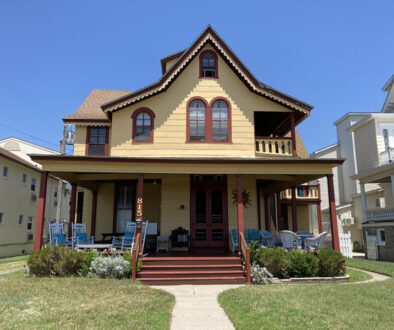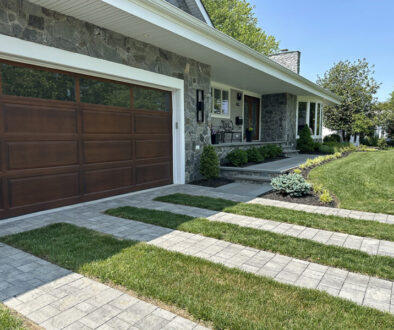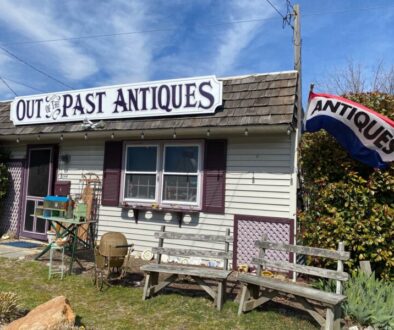The Bungalow Comes to Cape May

Bungalow architecture became a predominant and preferred building style at the beginning of the 20th century. The design was imported from India and other Asian countries in 1880, where its distinctive low-pitched roofs with wide overhangs and porches protected the building and kept insides cool against the blazing sun. The simplistic style rapidly became popular in other countries as architectural preference shifted from the fussiness of mid- to late-Victorian architectural styles to the less decorated, plainer architecture represented by bungalows. From their introduction, bungalows of varied styles and influences were popular across the United States until the end of World War II, after which architectural preferences shifted to post-war revival styles. During and somewhat after the war years, inexpensive, small, and functional bungalows were built across the country in cookie-cutter style, often as a central design in housing developments.
The earliest Bungalows in the United States were primarily architect-designed summer houses constructed in beach locations. After being published in architectural magazines, designs were built in Cape Cod in 1880 and later, in 1895, outside of San Francisco. The Idaho Building at the 1892-93 Chicago World’s Fair catapulted this style into wide popularity for year-round living in warmer climates such as California, the deep South, or the Southwest. In fact, the style was so widely constructed in California that one variation came to be named the California Bungalow.


Bungalow architecture preceded air-conditioning and was designed to naturally maximize comfort during the warm months of the year. The bungalow style shows wide variation in size, number of stories, and reflections of different predominant perspectives such as California, Japanese, Arts and Crafts, Craftsman, or Prairie styles. Characteristically, bungalows are one or one-and-a-half stories with a horizontal emphasis, meaning that they look low and wide. Porches are a primary feature with most designs including porches across the entire front of the house, sometimes under the main roof of the house but more often as a separately added-on structure with its own roof. Porches might be enclosed, especially on bungalows in more northern climates, but more often are wide and open to capture breezes. Roof eaves overhang the building.
Bungalows may be made from many different materials appropriate to local supply or climate, or as a reflection of a particular style such as Craftsman. Some include chimneys and fireplaces of natural stone or brick. Windows vary and are often decoratively paned but may also be more traditional six-over-six paned windows.


By 1910, many builder designs were advertised in widely read popular press magazines such as Arts and Decoration, House Beautiful, or Ladies Home Journal, bypassing architects and promoting interest from the general public. The September 1911 issue of Arts and Decoration, for example, included an advertisement from House and Garden to entice new subscribers. By sending 25 cents, potential subscribers could receive a booklet entitled “Inexpensive Homes of Individuality” along with the current magazine issue. In that same and subsequent issues of Arts and Decoration, John Henry Newson, a Cleveland, Ohio architect, advertised “practical houses, working drawings, and specifications” in a booklet titled “Houses of Character” including illustrations and descriptions for 40 bungalows and cottages ranging in construction price from $1000 to $10,000. Copies could be obtained for $1. These design booklets, comparable to the architectural pattern books used by Victorian house carpenters, similarly allowed builders to construct varied bungalow designs without the need for an architect. There was even a Bungalow Magazine. Published from 1908 until 1919, the entire magazine was devoted not only to bungalow style and design, but also to the appropriate furnishings and landscaping.
An even easier innovation than acquiring printed floor plans became available in the early 1900s when customers could purchase a prefabricated bungalow including all materials necessary to complete the house. Five companies sold prefabricated bungalows of which the best known was Sears, Roebuck, and Company. Sears sold over 70,000 house kits of different designs from 1908 through 1940. Everything needed to construct the selected house was put on the train and shipped to the homeowner in communities across the country. The Argyle, the most popular but not the only Sears Bungalow Kit, was introduced in 1915 and discontinued in 1926. This bestselling but tiny house (by today’s standards), was just 1,008 square feet and cost $785 in 1915 but by 1923, its price had risen to $2,349.


Cape May emphasizes its Victorian architecture and prominence, forgetting that even turn-of-the century Cape May residents were not anxious to build the outdated Victorian styles that are so admired today. In 1895, Julius Bailey of Philadelphia hired architect Francis Albert Gugert to design and build his summer house at 907 Stockton Street. The design of this house deviated from traditional Victorian architecture, mirroring the earliest bungalow cottage designs, but with a gambrel roof more characteristic of the Colonial Revival style. Published in architecture magazines and pattern books such as the 1848 Cottages and Cottage Life, these early bungalow designs were low and horizontal buildings, suited to warmer climates with porches or verandas around all but the rear of the house.
The Herzberg Cottage, built in the 1880s at 8 South Broadway is sometimes identified as bungalow style; however, its primary bungalow design feature is the wide veranda which gives the house a low and horizontal look. Equally obvious are the many carpenter gothic features including the acroteria and extensive gingerbread which are not part of a traditionally plain bungalow. This cottage was built during a period of style transition and perhaps purposefully combines the features of both vernacular Victorian and Bungalow styles.
At the turn of the 20th century, much of the land east of Howard Street was wetlands and marshes filled in to create more land. The massive Stockton Hotel built in 1869 on Cape May’s eastern beachfront, prompted the creation of new streets and building lots in the filled-in wetlands surrounding the hotel. In 1903, Philadelphia architect Walter Smedley created plans for alterations to the earlier built Newkirk Cottage. This cottage at 1015 Beach Avenue, originally built around 1890, was the first structure on the beachfront block between Queen and Madison Streets. The design incorporates primary features of a more traditional bungalow style with two stories, shingle cladding, and a wide front porch supported by columns on a brick foundation and knee wall.


Other varied but traditional bungalows were built in the central area of the town, tucked in around existing Victorian architecture on lots carved out of bigger lots or available because of demolition. These more elaborately styled structures tended to include Craftsman, Arts and Crafts, or other influences. Early in the 1900s, on the tiny one-block stretch of Stockton Place between Columbia and Hughes Streets, two differently styled Craftsman Bungalows were built opposite each other on either side of the street. Both 212 and 215 Stockton Place are clad in shingles with distinctive windows. The center window of 212 Stockton Place, the top window sashes, and door sidelights show how diamond-paned windows were used to incorporate Tudor influences into the Craftsman style.
A three-story bungalow at 309 Franklin Street, built at about the same time, includes diamond-paned windows but mixes them with six over one sash. The bungalow at 215 Stockton Place illustrates the use of cathedral-pane sashes in all the windows as well as in the front door glass pane. This Craftsman style bungalow has a characteristic shed dormer across the front, repeating the cathedral-paned glass in the three smaller casement windows.
Cape May City was consumed with War efforts and responsibility for protecting a very valuable part of the Atlantic coast for much of the first half of the 1900s. From the 1914 start of the first Great War until the end of World War II and the dismantling of Cape May military bases, the city housed year-round military personnel in Army, Navy, and Coast Guard bases. Although summer tourism declined and building materials were not readily available during the war years, some new construction did occur. Two-story bungalows like the ones at 239 or 249 Windsor Street were built during the war years and show how similar style configurations can be designed differently.


Similarly, smaller one and one-and-a-half story bungalows continued to be popular because of their easy construction and low cost. As early as 1917, bungalows built in New Cape May but foreclosed due to the failure of the development, were offered for sale through newspaper advertisements. Riley Realty, advertising in The Philadelphia Inquirer in 1924, presented a scheme for purchasing a bungalow that began with a $20 down payment. Advertisements in 1927 from Arnold Real Estate at 507 Washington Street, Cape May, offered bungalows starting at $3000. Examples of these smaller one-story cottages, some with a small half or second attic floor, are hidden away throughout town, for example, where Benton and Sewell Streets run together, or at 908 or 910 Stockton Avenue.
The largest influx of bungalows came from the 1948 dismantling of the Naval bases, one of which had been at Sewell Point and was returned to the Coast Guard after the War. The Coast Guard subsequently announced a March 30th sale by public bid of 67 wooden buildings of all sizes and dimensions. The Cleveland Wrecking Company of Philadelphia successfully acquired 29 of these buildings and began advertising the availability of these prefabricated structures in the Philadelphia papers but did not note their prices. Beginning on June 17th, Cleveland Wrecking placed a salesman at the Coast Guard base. Purchasers were required to move the buildings from the base. Post-war lumber must not have been viewed as high quality; selling advertisements noted that prefabricated structures were “built of pre-war quality lumber that had to meet government specifications.”
Many Cape May residents identify any bungalow as having come from the Coast Guard base, but Coast Guard bungalows are close to identical and have easily recognizable characteristics. Additionally, since they were not moved from the base into town until 1948, they had to be individually placed on empty lots. Some of these lots were in the central area of town but, more often than not, most available vacant land was on the outskirts of town. Several of these ended up on lots on North Street, and 209 and 211 North Street demonstrate the characteristics found in most of these former military bungalows. As a whole, these small and very plain bungalows have raised foundations, one center door with paned windows on either side, a small central window under the eaves, and a porch extending across the front façade. Identical bungalows can be found all over town on North Street, as mentioned above, as well as Congress, Windsor, Lafayette, and many other streets.


The largest grouping, 16 Coast Guard bungalows, were placed on lots on both sides of the 200 block of Windsor Street, beyond what was then the railroad tracks into the Grant Street Station but what today is Park Boulevard. While many of these structures retain their original features, over the past decades many architectural changes have been made, some of which have obliterated the original features, making these properties no longer recognizable as bungalows.
Small bungalows were more acceptable in the mid-20th century for the general public who were used to living in compact, functional spaces that might not meet the present needs and experiences of many people. A lot of Cape May’s present housing is investor-owned rentals that seem to be more economically feasible when more people can be housed than the few who might comfortably share a bungalow. These and other reasons often drive desires for historically inappropriate bungalow additions and changes.
Mid- to late-Victorian architecture dominates the physical appearance of the central area of Cape May, once known as the Victorian Village, as well as is the town’s primary representation in publicity, on social media, and even in new construction. The next time you are out on a walk around town, look out for those bungalows. You will be surprised not just by the number of them throughout Cape May but also at how many different styles and designs you will discover.



