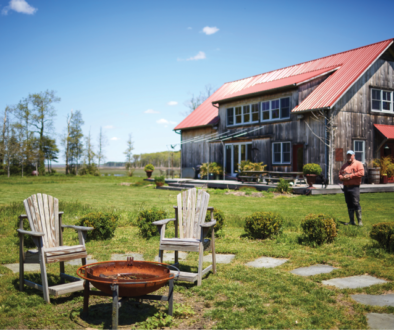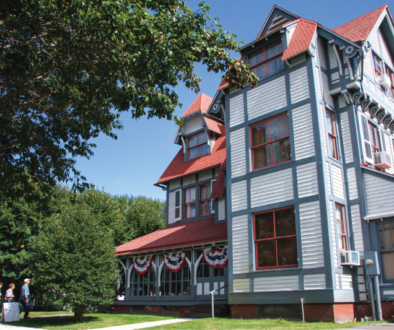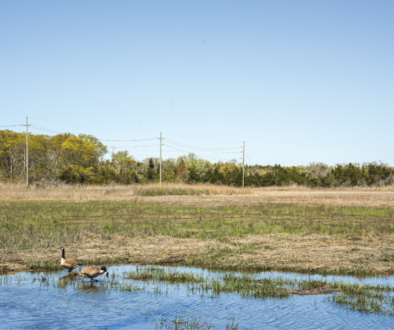The Enduring Abbey
A history of the iconic building and a profile of its architect

The Abbey, Cape May’s fanciful Gothic Revival villa, traces its origins to the hardscrabble coal fields of northeastern Pennsylvania. Known officially as the John B. McCreary House, the structure was named for its first owner, who made his fortune mining anthracite. Similar to the stories of other preserved architectural masterpieces in town, the money for the McCreary House design and construction was earned from lucrative contracts during the Civil War.
McCreary (1819-1879) grew up on a Pennsylvania farm settled by his family in the 1700s. He had a talent for business and for expansion—from grocery clerk as a boy to owning a string of general stores. In 1846, at age 26, he married Rachel Deardorff and soon after moved to Schuylkill County where he opened a store and leased a small coal field. His contract required a road be built from the mine to the nearest railroad. A year later, an early spring thaw along the Schuylkill River sent torrents of melting ice water downstream, destroying sections of two canals used for transporting coal. The devastating flood waters provided opportunity for McCreary. His mine was not damaged, enabling him to move tons of coal by railroad. His profits were so substantial he leased an additional 1200 acres of coal fields and once again assured his mines were serviced by railroad. Enthused with the importance of rail transportation, McCreary invested in railroad companies and encouraged expansion into new markets.
By the time the Civil War broke out in 1861, McCreary was a major coal provider known for his high-quality product. His Honeybrook Mine Company met an escalating war-time demand for coal as prices soared more than 300 percent. An industry report in 1868 estimated McCreary’s capital at three million dollars, equivalent to 55 million dollars today. He was considered one of Philadelphia’s richest, most successful men.
Railroad expansion brought together McCreary and John Christian Bullitt (1824-1902), a Philadelphia corporate lawyer and counsel for the Pennsylvania and West Jersey railroads. The Cape May and Millville railroads had been consolidated in 1868 to become the WJRR that provided more frequent and better service from Philadelphia to Cape May. Flush with profits from the war, McCreary, courted by Bullitt, became an investor in the WJRR.
Bullitt led development of Cape May to the east of Ocean Street by filling in marshland as a site for a railroad owned and operated hotel—the Stockton House. It was designed to provide amenities for seashore rail customers including fine dining, orchestra music, ballroom dancing, and bathhouses for proper beach dressing, refreshing and socializing. The massive three-story hotel surrounded by a portico with tall columns covered an entire block from Gurney to Howard Streets, Columbia Avenue to the beach. With 475 rooms, plumbing and gas for heat and lights, the cost to build was $600,000. The Stockton was publicized as “America’s largest hotel,” and became the centerpiece for a new neighborhood, ushering in what was called the “Cottage Era.” The Stockton opened with fanfare in 1869—the same year John McCreary finished his “marine villa by the sea” across the street at Columbia and Gurney.
A local newspaper reported that McCreary’s “grandest house for the season” cost $20,000 to build. This Gothic Revival villa today remains one of the grandest houses in Cape May. A dramatic entrance tower soars four stories and 60 feet high with ornate metal cresting at the top. Multiple Tudor arches define windows and entrances. Rare stenciled ruby glass is framed in exterior and interior windows. Wooden gingerbread decorates sharply angled rooflines and wraparound porch. There are elaborate bargeboards, patterned shingles, siding on gable ends, balconies and bay windows.

The house was designed by Philadelphia architect Stephen Decatur Button(1813-1897). He was recommended by John Bullitt, who had hired him in 1864 to design renovations to the 1846 Columbia House, once Cape May’s largest hotel—extending from Ocean to Decatur Streets, from Hughes Street to the beachfront. When Bullitt and his railroad investors decided to build the grander Stockton House, they hired Button. He had experience designing large buildings in Philadelphia and other cities. Both The Stockton and McCreary’s villa were being built at the same time in 1868.
The McCreary house sits on one of the larger lots in Cape May. A vintage photograph shows men and women in elaborate Victorian dress playing croquet on the lawn alongside a highly decorated folly. This sort of garden novelty was popular at the time, the name “folly” derived from the French word folie, meaning foolishness.
It’s interesting to note that McCreary’s relationship with Bullitt and the railroad empire resulted in him selling an $800,000 interest in his coal mining operations to the West Jersey Railroad in 1873. That same year the McCreary seaside estate was expanded, building a “cottage” (actually a mansion) next door for son George and family. Again, Button was the architect. This house, at 606 Columbia Avenue, also survives today, but is distinctly different than the villa. It is a tall, narrow three-story Second Empire structure with a mansard roof with inset round windows. There are multiple small balconies with intricate wooden trim, bay windows, and porches with pillars. It is painted a lush green with a red roof and white trim.
Button insisted on a 25-foot setback from the street to show off the McCreary villa. He subsequently fought city officials for the same setbacks for a series of 10 cottages called Stockton Row he designed along Gurney Street. A local newspaper reported in 1871 the cost of the development was $50,000. Very simple, inside and out, each was made unique with differing gingerbread on gables, porches and windows and wooden petals—Acroterions (Greek for rooftop ornamentation). Eight of the cottages have been preserved and today present a colorful vintage streetscape popular with artists and photographers.
This neighborhood—the sprawling hotel, the Stockton Row cottages, the villa and Second Empire house next door—all survived the Great Fire of 1878. The fire broke out the night of November 9th in the Ocean House on Perry Street, ultimately destroying 35 acres of homes, hotels, and assorted businesses. There were fears Cape May would never recover; instead, however, there was a massive rebuilding effort. And architect Stephen Decatur Button, well-known, well-connected, and popular for designing with the antebellum look of pre-fire Cape May, earned commissions for more than 30 new cottages, hotels, and commercial buildings.
John B. McCreary died the year after the Great Fire, on July 10, 1879, at age 58. His funeral was at his Philadelphia home at 1810 Chestnut Street with many coal mine, railroad, and other businessmen in attendance. He was buried at Laurel Hill Cemetery.
In the 1890s, the McCreary villa was updated with gas to provide heat and lighting. Plumbing and bathrooms replaced chamber pots and commodes. Later, porches were enclosed to provide more rooms, apparently then serving as a boarding house. Across the street, the Stockton House eventually deteriorated and was razed in 1910.
At the end of World War II, in 1945, the villa was sold to the Christian Science Society for $5,000. By then, the dark jewel colors of the Victorian era had been painted over in white with green trim as was the prevailing look around town. Church services, a reading room and bookstore occupied the space for many years, until the 1970s.
Jay and Marianne Schatz were among the first young professionals in the 1970s to visit the old historic resort and decide to change course and become bed and breakfast owners. They were chemists in Delaware. Their first B&B was The Packet—now The Beauclaire—on Ocean Street. Jay was fascinated by the “big old white elephant” at Gurney and Columbia, and asked to take a look inside in 1977. He said he couldn’t wait to tell Marianne he had found their next project. Theirs was a complicated and costly restoration.
There were serious structural issues to solve, ruby glass to replace, layers of white paint to scrape from sycamore woodwork. A major challenge was to find places in closets for eight bathrooms for the eight bedrooms. Jay said Marianne, as general contractor, oversaw most of the work, finished in eight months, and $10,000 under budget. They called their new B&B The Abbey and opened in 1980, showing off a carefully restored interior furnished in high quality Victorian antiques—dark woods and lush upholstery, period lamps and paintings in spacious rooms with 10-to-12 foot ceilings. The next year, they painted the all-white face with Victorian era greens, red and cream to accentuate the architectural lines and intricate wood details
Learning the house next door had been part of the McCreary estate, Jay and Marianne dreamed of restoring it as well. Their opportunity came in 1986, but prices had skyrocketed with Cape May’s new popularity. They paid three times more for the smaller cottage, which was in poor condition. It had served as five apartments for years and required expensive dismantling and reconstruction.

Jay and Marianne Schatz ran the The Abbey as a successful B&B for almost 30 years, complemented by Jay’s huge collection of hats and garments he wore to portray historic figures like Teddy Roosevelt in impromptu, comedic performances for guests.
The popularity of B&Bs started to fade as the new century took hold in 2000. Marianne passed away in 2009, and the houses were put up for sale.
About the same time Barbara and I.C. Tillman Jr. and their family from Maryland had discovered Cape May as a favorite vacation getaway. Barbara says they loved walking around town, studying the architecture, and dreaming one day they might own a “fabulous Victorian.”
After a long and painful parting of parents, Barbara and I.C. came to Cape May for a period of rest and healing. “We took the time to deeply explore town,” says Barbara, “and toured literally dozens of houses for sale. When we came upon The Breakers on Ocean Street, we knew ‘this is the one.’ We became the proud owners in spring of 2011.”
While overseeing renovations turning The Breakers into a whole house rental, the Tillmans took long walks, and were drawn repeatedly to The Abbey, which was for sale. “It obviously was in need of loving care,” says Barbara, “but our curiosity about this quintessential landmark property prompted us to take a tour. I walked away saying, ‘No way.’ My husband was enamored saying, ‘This is a man’s house.’ After reflection and considerable planning, the Tillmans purchased The Abbey and furnishings in March, 2012 for $999,999. They set about a major renovation and restoration to turn the B&B into a whole house rental.
They installed a new double kitchen, redid bathrooms, installed central air, new heating and new windows, replaced etched stained glass and sections of the roof, rebuilt porches and gingerbread, removed carpeting and restored hardwood floors. The lawn and gardens were redesigned in form, with new plantings and colors to enhance the property. Their venture has been a success, renting as a whole house accommodating up to 26 guests for reunions, weddings, and seminars. Most recently The Abbey was repainted. The new colors, chosen by Barbara—Silver Mist, Salute Red, and Jersey Cream—accentuate the architectural drama of the building that Stephen Decatur Button envisioned 150 years ago.
The love of this “fabulous Victorian,” and the constant care for it present a lot of work and worry, says Barbara. She’s not finished though—one day she would like to rebuild the folly in the side yard. That work and worry is apparently worth it.
Stephen Decatur Button: A Profile in Proficiency
Stephen Decatur Button (1813–1897) was a prolific architect who left a lasting architectural imprint in Cape May. Designs he rendered in the mid- to- late 1800s have survived a century and a half. They give this National Historic Landmark city a distinctive Victorian flavor, but also an antebellum feel—that is, the architectural aura of pre-Civil War: wooden works of fine carpentry, wide wraparound porches, colonnades, porticos, lofty pillars, balconies, long windows, tall shutters, and widow’s walks. All of these elements are designed to beat the heat, maximize sea breezes, and encourage rocking on porches and napping in hammocks.
There were those whose critiques of Button’s Cape May work claimed he was old, set in his ways, and designing from an outdated era. However, he had lived in the South and had absorbed the elements of its lifestyle before the Civil War. Later, he spent a lot of time on the Jersey Cape and knew its ways. He had the bonus in Cape May of access to many excellent carpenters, a limitless supply of wood, and a community of crafters of gingerbread—to make an ordinary box of a building a work of art. Button made good use of what he had locally, and knew how to please his older, rich and successful city clientele who wanted to make an architectural statement while being comfortable, but not wildly ostentatious as were the resorts of Newport and Atlantic City.
Button’s architectural style was followed by local carpenter-builders, which multiplied his influence on the look of Cape May. After his death, his chief draftsmen continued to design. As noted in the book Cape May, Queen of the Seaside Resorts, Its History and Architecture, “As a result, Button shaped Cape May’s architecture for almost four decades, during the years that the town’s form was established.”
Button was born in Connecticut and was named in honor of the War of 1812 naval hero Stephen Decatur. (Decatur, by the way, spent several summers in Cape May.) Button apprenticed with his uncle, a New England carpenter, when he was a teenager. He worked in a New York City architectural office before starting his own firm. During his time in the South he designed the first Alabama State Capitol in Montgomery in 1845. He moved to Philadelphia in 1848.
He is acknowledged as a pioneer in the use of metal-frame construction in masonry buildings and was known for his “modernist designs” in Philadelphia, though he also focused on Romanesque and Italianate styles.
In 1854 he moved to Camden, New Jersey, where he lived for the rest of his life at 330 Mickle Street, next door to poet Walt Whitman. He designed many public and commercial buildings, schools, churches, railroad stations and private homes in Pennsylvania and New Jersey. With Cape May becoming a National Historic Landmark in 1976, his architectural design legacy became nationally known for more than 30 buildings in this seaside resort, most after the Great Fire of 1878 had destroyed 35 acres of hotels, houses and businesses.
Some of Cape May’s most iconic structures were designed by Button.
- John M. McCreary House, The Abbey, 34 Gurney Street (1869).
- Stockton House, Gurney & Beach Avenue (1868–69).
- Jackson’s Club House, The Mainstay, 635 Columbia Avenue (1872).
- Stockton Place Houses (row of 10 balloon-frame houses), 12-30 Gurney Street (1871–72, two houses demolished).
- George McCreary House, 606 Columbia Avenue (1873)
- Expansion of Chalfonte Hotel, Howard & Sewell (1879).
- Congress Hall addition and pavilion, 251 Beach Avenue (1879). The previous Congress Hall Hotel burned in 1878.
- Windsor Hotel, Congress Street & Beach Avenue (1879, burned 1979).
- J. R. Evans House, 207 Congress Place (1882–83).
- E. C. Knight House, 203 Congress Place (1882–83).
- Atlantic Terrace Houses (row of seven balloon-frame houses), Jackson Street (1891–92).
- The Charles Ferguson House, The Belvedere, 101 South Lafayette Street (1870–71).
The Anthenaeum of Philadelphia, which archives architectural drawings, photographs, and manuscripts, holds some of Stephen Decatur Buttons’ papers.
In addition to the more well- known and surviving buildings Button designed, the Anthenaeum also lists in Cape May:
- The Beattie Residence, Beach Avenue
- Beaver Residence, Ocean Street
- Boekius Building
- Brown Building, Perry Street
- Hallenbeck Building, opposite Stockton House
- McCallum Building, Ocean Street
- Lear and Jackson Building
- Hamburgher Building
- Sewell Building
- Cooper Cottage
- Harrison Building, near Columbia House



