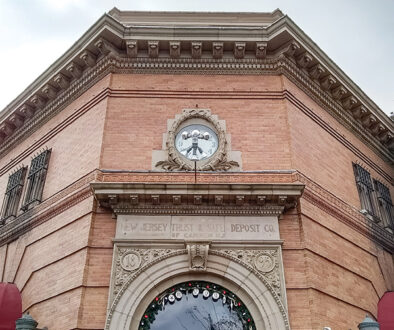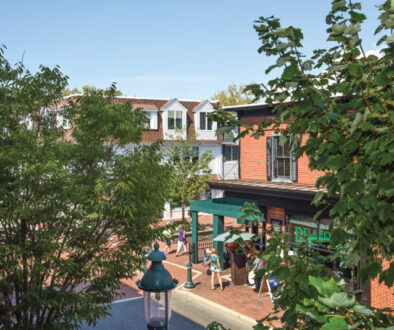Following Up on the Foster House
Two years ago, Cape May Magazine published an article about the Lower Township Foster House, an almost 300-year-old house that had remained in the same family until willed by the last descendent, Isabelle Foster Sakewicz, to the Cape May County Museum and Genealogical Library in 2006. It was subsequently sold to Cape May County and leased by Lower Township in 2016. Many remember the house on Bayshore Road in the Villas as looking decrepit, with pink asbestos siding and covered with tarps to prevent internal water damage from the leaking roofs.


In the 1940s after descending to Isabelle’s father Earl, the then 200-year-old house was lived in by a caretaker and remained without heating, gas, electricity, or plumbing just as it had been since its first remodel in 1826 when Ruben Foster, an owner and master carpenter, updated the house to the early 19th-century federal style. Earl Foster brought his family to Cape May County for summers and worked to update the house by adding a bathroom, plumbing, and electricity and generally modernizing the exterior. He also added the asbestos siding, a new roof, cement front entry steps, and an enclosed shed-like structure replacing the open porch. The house was passed down to Earl’s daughter Isabelle, who continued to summer in the house throughout her lifetime, maintaining the interior and exterior as it had been in her childhood.

Houses generally undergo updating and remodeling as they age to bring them into line with what are currently desired or acceptable living standards. For example, the one-bathroom house design in the 1940s and 1950s would not likely be acceptable to many people in the 2020s, nor would the outdoor outhouses those bathrooms replaced. Air conditioning, not too long ago considered a luxury, would be viewed today as an essential. Houses change to match occupant expectations. It is typical for older houses to be made bigger through additions or to have interior changes such as removing walls and consolidating rooms to change older into newer floor plans, or to add HVAC, utilities, or plumbing. Only unique and unusual circumstances allow the rare old house to survive with much of their original exterior and interior in place.
The Foster House is one of those rare houses. Having been remodeled when it was about 100 years old, in 1826, and again during the 1940s/1950s, it needed work in 2016 when Lower Township leased the property from Cape May County. Once part of a large farm with land extending to the Delaware Bay, the land had been sold off and the originally small road on which the house fronted was now a commercial corridor, with a housing development across the street and a firehouse as the immediate next-door neighbor. Important questions centered on how the phases of restoration would take place and what the house would be used for once restored. Prior to beginning restoration work, the house had been placed on the New Jersey and the National Registers of Historic Properties, and an initial grant had been secured to assess and document its condition. The township then secured additional funding in 2019 to prepare an Interpretive and Furnishings Plan to provide guidance about how to use the house in the future as well as funds to undertake exterior restoration work.
The exterior restoration, undertaken under the guidance of Michael Calafati Architects MCA, Inc., returned the house primarily to the 1826 remodel, retaining the current federal front door with the decorative fanlight that had been added at that time. Exterior restoration work was completed by Del-Tech, Inc. of Trenton, general contractors specializing in historic renovation projects. Step one was to remove all the asbestos siding and roofing. Asbestos siding was very popular during the 1950s/1960s until banned as a potential health hazard in the 1980s. Homeowners loved asbestos because it did not require frequent painting, making it much easier to maintain than the wooden clapboard siding on many houses. Asbestos installed over the original siding serves to protect the original wood siding underneath, but until asbestos is removed, it is hard to determine the condition of the original siding. The Foster House retained a lot of its original siding, but some of it was missing or rotted, and new siding had to be installed. Removal showed that the house had two different types of siding, presumably one type earlier than the other. A closed-up door was also revealed.
A second area of exterior restoration was the roof. Shake roof shingles were widely used in Cape May County due to the availability of cedar. Cape May cedar shingles were exported to Philadelphia and many other locations in the 1800s until the cedar became less plentiful. The Foster House originally had a cedar shake roof, and the later asbestos was installed on top. But unlike siding, one roofing material on top of another does not protect what is below. We can guess that the shake roof may not have been in good condition when replaced by the asbestos roof shingles but little of the sheathing had to be replaced. The roof was replaced with Alaskan yellow cedar which is preferred by many people today if a roof is to be replaced in cedar shake. Shake roofs are very expensive to install and when the wood is not of good quality, the roof does not last.

Windows and doors are another prominent feature of old houses. All the windows were removed from the Foster House; existing storm windows served as “windows” until the old ones were reinstalled, and the storm windows could be removed. The front door was stripped of old paint, sanded, and reinstalled. The concrete stoop was removed and replaced with a wooden set of steps that were reproduced from an early photograph. Now, with all the asbestos removed and a new cedar roof, restored windows and front door, the house was ready to be primed and then painted red to match the color found on the siding.
So now that the exterior is addressed, the best is yet to come! On the outside, the Foster House is a standard vernacular early Cape May County colonial house with the exception of the later-added federal style doorway. Most early houses were functional. Exceptional features were more likely in the interior than the exterior of the house. One reason the Foster House is important is because architecturally it is characteristic of what was a prevalent early 18th-century house, of which very few examples remain either in Cape May County or in New Jersey, for that matter. Another reason is that the house includes original features from two early time periods: a 1700s kitchen; and the remainder that was updated in federal style by Ruben Foster who was an owner and one of Cape May’s exceptional 18th-century carpenters.
How the interior restoration is carried out, in part, is related to how the house is interpreted and furnished. Much is written today about the demise of the house museum due to poor attendance, difficulty financially supporting activities, and the costs of maintaining the property over time. Many communities and organizations are unwilling to accept the donation of a house if it does not come with a substantial endowment to underwrite ongoing costs. Some aspects of interior restoration are obvious, such as installing new plumbing, electric, HVAC, and other systems, but potential future uses guide other interior restoration decisions. For example, what parts of the property will be open to the public and how frequently? Will the house be used as a house museum alone or combined with other uses such as offices? Will someone live there as a tenant or as a caretaker? These and other decisions help guide interior restoration decisions.

In 2020, an Interpretive and Furnishing Plan for the Foster House was completed by Joan Berkey, an historic preservation consultant in Cape May County, and the author of several books about early 18th-century Cape May and Cumberland County architecture. The plan suggests that the house be interpreted and possibly furnished as a house museum on primarily the first floor, with the second floor possibly used for other purposes. The plan notes the somewhat isolated location of the house and its susceptibility to break-ins and thefts and suggests that a daily use such as offices on the second floor of the house or a live-in caretaker might protect the house once interior restoration is complete. Considerations such as access for people with physical disabilities and bathroom facilities need to be considered when interpretation decisions are made and interior restoration proceeds. The Plan recommends interpreting the kitchen as a traditional 18th-century kitchen and the remainder of house as representative of the 18th-century federal style features added during the 1826 remodel.
In the early 1700s, cooking was done in fireplaces using a crane on which pots were suspended and moved in and out of the fireplace. Such large fireplaces were hot and heated the room in winter so the whole family could remain warm in the kitchen. As houses were modernized, large fireplaces were often bricked over or removed and replaced with iron wood- or coal-burning cooking stoves vented through the chimney. Because of this modernization, few cooking fireplaces remain. Large fireplaces in which cooking was done were generally surrounded by paneling with built-in storage closets on either side. Stairs to the second floor were frequently placed next to the fireplace. These steps were called winder stairs because they wound up in a very narrow space generally next to a fireplace. The interior restoration of the Foster House kitchen will require little, since a majority of what remains is original fabric. The Interpretation and Furnishings Plan makes detailed recommendations for how to furnish the kitchen to fully interpret its 18th-century function.

Interpreting the remainder of the house in its 19th-century federal style will require decisions about wall and floor coverings, furniture, and accessories since most of this fabric is also original, although worn through age, water damage, and limited maintenance. The first floor contains the parlor and the front entrance hall while the second floor has a large upstairs hall and several bedchambers. The woodwork throughout the parlor is original to the 1826 remodel and its most notable feature is the outstanding fireplace mantel. Interior doors throughout the house are of a style often called Bible doors because of the cross running down the middle and the sizing of the lower panels as if they resemble an open book. The front hall illustrates the addition of a more modern staircase and one that is far easier to climb than the earlier winder stairs. The interior restoration of the actual rooms will focus on updating and adding wiring, repairing and redoing plaster, restoring floors, and redoing woodwork and interior doors. This interior restoration work will provide the foundation on which future decisions about furnishings and other interpretative needs will be based.


There are many things to do in preserving any site and house, most of which are done in phases as funding becomes available. One obvious phase for the Foster House is the interior restoration that can begin as decisions about use are made and funding is obtained. Other factors such as what to do with the outbuildings, how to landscape the property, what to do about security systems, or how to figure out parking will also need to be considered. A future phase might also focus on doing archeology digs in the yard, particularly near the outhouse and shed to yield information about the earliest residents and how they lived their lives.

Work in preservation is never ending, so stay tuned for the next chapter in the journey of this unique Villas property toward modern usefulness just shy of its 300th birthday.



