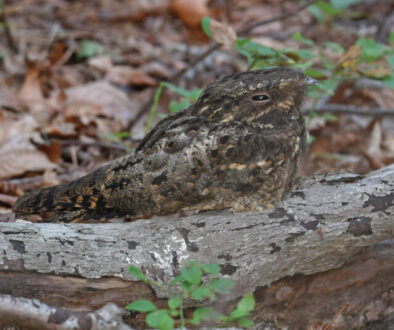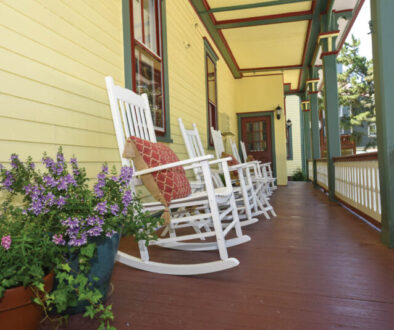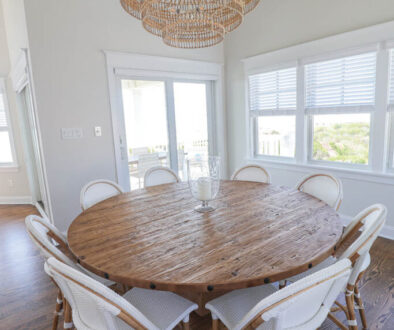Architectural Observations
The Nature Center of Cape May
1600 Delaware Avenue
At the northeastern-most reach of Cape May City is a barrier spit, approximately two miles long. The peninsula is flanked by the Atlantic Ocean and Cape May Harbor, which are connected by Cold Spring Inlet to the north. Historically, the area has been known as Sewell Point. It encompasses a number of properties represented by only a handful of landowners. A few street blocks at the southern edge of the point, closest to Poverty Beach, are occupied by large single-family residences and a few condominium complexes. Roughly 100 acres of freshwater wetlands was privately owned by East Cape May Associates, until it was recently conveyed to the New Jersey Department of Environmental Protection via settlement, following decades of litigation. The majority of Sewell Point is occupied by the United States Coast Guard, totaling more than 300 acres, including Training Center Cape May and the associated military family housing. However, one small piece of land nestled in the middle of the Coast Guard neighborhood, facing Cape May Harbor, features a peculiar complex of buildings that stands out among the repetitive townhome structures surrounding it.

The property was owned by Cape May Harbor Marina, Inc. until 1992, when it was sold to the City of Cape May. In the same year, the Nature Center of Cape May was founded. Three years later, in 1995, New Jersey Audubon adopted the Nature Center. The city has leased the buildings to the organization since, along with the property on which they reside. The small environmental education campus located between Brooklyn Avenue and Wilmington Avenue spans the entire northwest side of the 1600 block of Delaware Avenue. It includes several buildings on an otherwise undeveloped swath of open space, through which meandering paths direct visitors to a variety of environmental education experiences.
The principal campus building, the Trucksess Welcome Center and it is easily the most noticeable structure in the area. This is mainly due to its three-story observation tower, the highest level of which offers a 360-degree perspective of Sewell Point. At its peak, a blue standing seam metal roof, pyramid in shape, can be seen from either end of Delaware Avenue, north of Pittsburgh Avenue—one full story above the simple gable roof over the main building, covered with architectural asphalt shingles. At the second-floor level, square fenestrations frame views of Cape May Harbor. Just below the second level, a single-sloped roof overhang, with a slight curve, wraps around the tower like a skirt. It is also finished with asphalt shingles and deflects rainwater from entering the openings below. At the base of the tower is the Welcome Center’s main entrance, a pair of full-lite French doors painted blue. Beyond those doors, a single port-hole style window is appropriately fixed on the comings and goings of ships that moor in the local marinas.
Open decks wrap around the building at the second-floor level, providing additional exterior space for experiencing all the surrounding area has to offer. The decks are accessed directly from the interior observation lounge via separate doors on two different sides of the building, one leading to the exterior staircase that ascends to the top of the lookout tower. Each building elevation features wide double hung windows that flood the building interior with natural lights, while also still connecting guests with the natural environment outside. The tallest windows, at both the first and second floor, face west and afford those in the small gift shop and the observation lounge expansive views of the harbor.
The Trucksess Welcome Center has certainly evolved into a remarkably unique structure, yet it retains some similarity to the building’s earlier form. Before Cape May City’s acquisition of the property, the building was used as a single-family residence, with the same simple gable roof and comparable decks at the second-floor level. It was clad in vertical plank cedar siding, aged to the point of taking on a darker brown tone, with white panels surrounding many of the window and door openings. Toward the end of its use as a home, several of the windows and doors were covered in sheets of plywood, indicating the structure’s vacancy. The house had fallen into disrepair and was at risk of being demolished entirely. However, a vision of what could be would ultimately save the property and lead to the creation of an experiential learning center, now decades old.
The welcome center is not the only building on site that is a vestige of the past. The Charlotte Van Leer Todd Education Hall, a single-story structure situated on the corner of Delaware and Brooklyn, was also salvaged from the same era. Previously covered in vertical wood siding, it is now dressed in painted shake shingle siding, identical to that covering the Trucksess building. Likewise, a small garage building has also been preserved. Each of the structures has benefited from significant alterations and renovations to accommodate the variety of functions employed at the nature center—including labs, classrooms, and exhibit space.
The Nature Center of Cape May is a prime example of adaptive re-use, having been converted from single-family residential use to an educational-assembly use. It is a proven case study in the process of reconditioning an existing structure for a purpose other than that for which it was originally designed or constructed. This concept is trending in the field of architecture, construction, and engineering—especially throughout the northeastern United States, where there is a robust stock of old dilapidated buildings. Some other examples already exist on the island, and some are just on the horizon. Consider a very similar project planned for the near future—St. Mary by-the-Sea in Cape May Point. Originally developed in the 19th century as the Shoreham Hotel, later converted to the religious enclave most know it as, and soon to become the Cape May Point Science Center. [See our feature story on this in the Spring 22 issue.]
There are undoubtedly similar opportunities for such redevelopment throughout Cape May and across the island. There are buildings here with “good bones.” Unfortunately, many have been neglected and eventually razed to make way for more enormous houses, which sit empty for most of the year. What could have been made of Shelton College, had it not been abandoned for 20 years? It only takes one visionary to reimagine and recreate these places, though it may take a communal effort (and a few investors) to execute such an idea and breathe new life into the buildings. Nevertheless, we should hope for more advocates to preserve what is serviceable, before it ceases to be, and implement novel concepts that serve the broader community—much like the Nature Center of Cape May. ■



