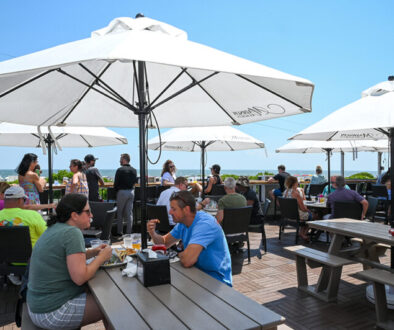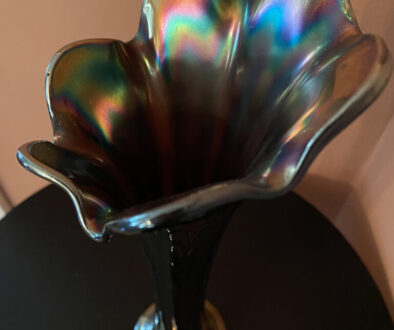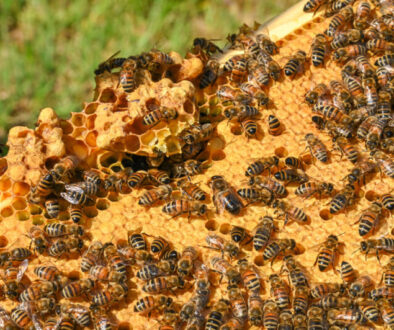Not Just One More Pretty House

Walk around Cape May any time of year and you’ll see people admiring and photographing the unique streetscapes. Their experience is like stepping back into another era when people lived differently than we do today but whose homes, like ours today, reflected the style and manner of their times. In towns and communities across the country, once-popular houses go out of style to be replaced by more modern, fashionable designs that meetthe needs of the current inhabitants. Fortunately, Cape May’s 19th-century homeowners, the builders of many of the homes within the city’s historic district, included someresidents, but were often wealthy families from nearby cities.
Many of those people made their fortunes in the Civil War industries, and sought escape from the city heat, poor sanitary conditions, and diseases. What better place to escape to than Cape May?
True to Victorian traditions, people showed off their wealth by building large houses with huge porches from which they could watch, and be watched, by other families of the “better sort.” Houses needed to be big enough to accommodate extended families and their staff. They also transported their culture to Cape May for the eight-week season: dinner parties, afternoon calling hours, balls, and other activities of city life became part of the Cape May social season. Hosting events and managing a household during the summer season required cooks, maids, child nannies, and more.
Many of those new homes were built in the years following the 1878 fire that destroyed the central portion of Cape May. They included six to eight bedrooms; the third floor often used for live-in help. Houses were unlikely to have bathrooms; outhouses were commonplace in Cape May well into the 1900s. Parlors were small because porches provided additional space for summer entertaining, while dining rooms were often bigger than parlors because sit-down dinners were common. The kitchens were plain and tucked out of sight at the back of the house, used only by servants, not to be seen much by the family and not at all by guests!
How people want to live inside (and outside) a house relates directly to the size and design of it. A first-floor bedroom suite or a kitchen expanded into a great room, or an office, large-screen TV/projection room or even an elevator, all demand different designs than those valued by our 19th-century ancestors. Converting a 150-year-old house built with one set of uses to a house incorporating today’s preferences requires a respect for the property’s historic value, vision, and creative talent. Working to keep Cape May homes looking like blocks of picture-perfect photo opportunities is challenging but important.
A desirable vacation location, increasing numbers of non-resident income property owners and their interior space expectations while preserving the community’s ambiance are sometimes hard to get right. Owners may feel they are entitled to have the house of their dreams or the right to have a highly rentable property. Demolishing an existing house and replacing it with new construction is generally not acceptable in Cape May. But adding an extra story or additions that are often so big that the original house seems dwarfed are frequently part of modifications. Even if the original house was large, significant remodeling may not allow for six bedrooms, several bathrooms, or oversized kitchens.
Many situations which juxtapose current home building design with protection of historic streets and houses are managed through city-appointed Historic Preservation Commissions (HPC). Cape May has an established HPC to both apply local land use ordinances and provide guidance to owners who want to remodel their properties. Interior floor plans and owner-desired features most often drive the outside modifications necessary to make the internal plan possible. Some people miss the connection between what they want for their property and what might be best for the block, or the historic district. The HPC works to maintain the historic district and the city’s designation as a National Landmark District (NHL).
An NHL designation is rare, bestowed only on the most outstanding historic buildings and districts. Considered an honor, such designations are often played down because they come without formal legislative regulations. Nonetheless, NHL recognition has significant advantages. In Cape May, the designation is important to our tourism-fueled economy, as it attracts people to visit, eat, shop, and stay. But more importantly, this designation quietly moves grants and other applications ahead of those of other cities, allowing Cape May greater opportunity to access the federal and state programs necessary to protect and maintain the community.
The ways in which HPC members represent the community are based on published Historic Design Standards adopted by the Cape May City council and incorporated into city ordinances. New Standards, replacing those published in 2002, were written and adopted in 2023. Design Standards, not just a basis upon which proposed property changes are considered, provide information and guidance for the public about the historic district. A first step for people considering buying, remodeling, or constructing a new house is to go to the Design Standards to learn ideas about styles, elements, and materials so their ideas for what they want to do are compatible and guided by descriptions and illustrations.
Cape May’s Design Standards are easy to consult, available digitally or via download from the city’s website, or purchased directly from amazon.com.
Dedicated to Dr. Irving Tenenbaum, a lifelong Cape May resident, and Miss Carolyn Pitts, a Philadelphia architectural historian, the Standards build upon and promote the 1960s/1970s ideas of these two visionaries who wanted to preserve the collection of late Victorian buildings as a way of creating an economic future for Cape May. The organization of information into Introduction, Standards, Architectural Styles, and an appendix creates a usable way to access the content. People who want to know about new construction can go directly to that section. Store owners/operators can access the section about storefronts and signage. Did a contractor tell you the best thing to do is to replace all your original windows with new wood ones? Check out the windows section of the Standards to learn what is possible or works best. And what about climate change? Does your house need to be raised? If so, check the Standards for design ideas to keep your house compatible with others along the street while raising it to the recommended height.
Cape May’s Standards are based on the Secretary of the Interior’s Standards to maintain and protect the integrity of the city’s historic fabric. While many considerations are important, every little circumstance cannot be described in any document. Cape May’s Standards describes situations associated with elements that are key to retaining historic appropriateness of properties. Depending on circumstances, Standards may not necessarily apply to the back of a property not viewed from the street. For example, you want a new HVAC for your old house and put the compressors in the front or side yard or on the roof, all publicly visible locations. Such placement may not be appropriate, whereas placing the compressors in the back, out of view, meets the Standards. What happens when a homeowner’s decision to put the compressors in the front yard is because the back of the house is a screened porch? Situations like this may be resolved by consulting the Standards at the beginning of the process for other ideas about how to address this situation.
Most property owners and members of the public appreciate Cape May’s pretty houses and pleasing streetscapes, but many are unlikely to identify architectural styles or even the materials used in building. The Design Standards include a section about prevalent Cape May architectural styles. Interested in whether your property may be a post revival or a federal style? Check out the Style section. What’s the difference between early and late Victorian styles? The Standards not only provide photographs of Cape May houses of each style but summarize key construction and decorative elements and suggesttypical paint colors for that style. The Cape May HPC as well as the stores where paint is sold can guide color suggestions, although owners may choose their favorite color schemes. Use of specific paint colors is not required in Cape May.
Several actions were taken by the HPC to ensure that as many groups as possible were involved in guiding the Standards book. The HPC established a design standards subcommittee under the direction of Design Standards Consultant, Steven Smolyn, AIA, of Architectural Heritage Consultants. This committee, made up of HPC members, year-round and summer residents, architects, and representatives of City Council and other Boards, met to inform and guide Standards development. Members provided recommendations for resources and photographs, reviewed the layout, took photographs, provided drawings and watercolors, edited text, and reviewed the written parts of the Standards to make sure that the information addressed issues so readers would understand what was appropriate. The Standards received state awards for excellence in print documents by both the New Jersey Historic Commission and Preservation New Jersey.
The success of the Design Standards is not in the New Jersey state awards they have already won but in their ease of use by property owners and the people who are involved in updating and redefining historic properties. The old saying “it takes a village…” applies to our community. When every property owner who restores or builds a new house considers how those houses will contribute to the Cape May experience, we all benefit. The visitor’s experience of Cape May is not specific to individual structures. Our Cape May streetscapes are not just one more pretty house but an expansive collection of pretty houses whose ongoing preservation defines our future.



