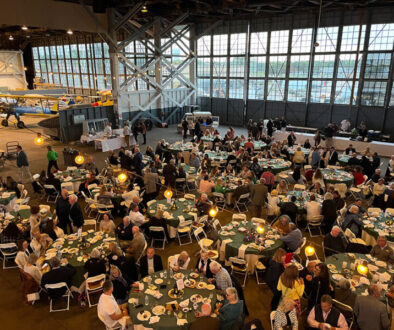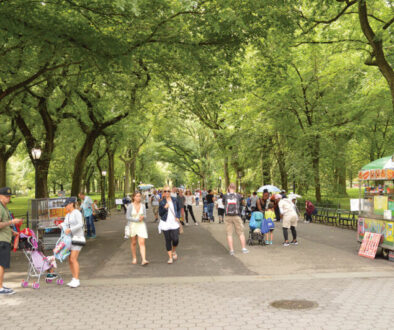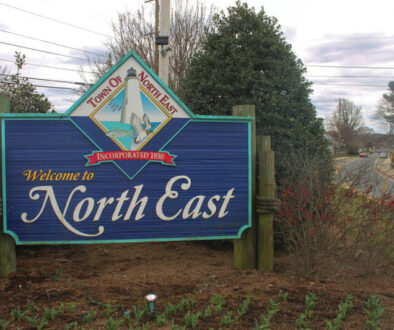St. Peter’s By-the-Sea Episcopal Church
102 Lake Drive

Tucked away deep in Cape May Point, situated on a triangular lot pointing toward the sunset, is a small house of worship with a big heart. St. Peter’s By-the-Sea is a tiny church, no greater than 2,000 square feet—including the porches—and has been serving the Episcopal congregation that comprises both year-round residents as well as those vacationing throughout the summer months since 1880. The small parish is aptly named, protected from the Atlantic only by a manmade sand dune that runs parallel to the beach. With some prescience, the Diocese of New Jersey ownership has maintained another plot of land, located on the circle at the heart of Cape May Point, where the building may be relocated in the event of sea level rise or a catastrophic storm surge.
If that were to happen, it would not be the first time the structure was moved. In fact, the church has been relocated five times to date. Originally, the church was built for the Centennial International Exhibition of 1876, the first official World’s Fair to be held in the United States, when it took place about 100 miles north in Philadelphia. The building was first moved to the shore in 1879, following the groundbreaking event, officially named the International Exhibition of Arts, Manufactures, and Products of the Soil and Mine. Since arriving in the borough of Cape May Point—which was founded in 1875 as a religious community by the Philadelphians John Wanamaker, the originator of the department store, and Alexander Whilldin, a wool merchant—the church has been repositioned four times, moving both closer to and further from the coast, as the shoreline transformed.

St. Peter’s, colloquially referred to as The Gingerbread Church, is an architectural icon of Cape May Point—keeping exclusive company of buildings such as St. Mary by-the-Sea and the Cape May Lighthouse. The one-story church is widely considered an example of the Eastlake movement, named after the English architect Charles Eastlake, which became a sub-type of the Queen Anne architecture prevalent during the late Victorian period. Prominent details of the Eastlake style include geometric ornaments and low relief carvings, both of which can been observed at St. Peter’s. While the connection to the Eastlake movement cannot be understated, the church could be more specifically identified as a case study of the Stick Style.
The Stick Style grew in popularity during the late 19th century, representing a transitional style between the Carpenter Gothic and Queen Anne varieties. The style is appropriately named for its emphasis of the wood frame. The expression of the structural elements and their connections, both inside and out, is typical. The corners of each structural member at St. Peter’s are chamfered, providing greater definition. Moreover, the painted white finish of the posts and beams, in contrast with the exterior wall cladding, further accentuates those stick components. The exterior walls are covered with vertical tongue-and-groove boards, painted blue and joined tightly together. The boards are set behind the framing members, yet again enhancing the dimension of the building envelope.
The structural frame is further emphasized at the building front, where its orthogonal (right angles) configuration extends upward to support the high clerestory (upper part of the nave) and frames a centrally located stained glass window featuring a depiction of Jesus Christ. The clerestory rises directly above the nave (central aisle) and runs the length of the original building volume. The clerestory is capped with a gable roof and, like the rest of the building, is covered with architectural asphalt shingles. Toward the front of the building, at the south end of the clerestory roof, rises a belfry that was constructed in 1882 and houses a bell donated to the church.
At the north end of the church, a smaller single-story volume, constructed in various building campaigns over time, contains a variety of spaces, including the chancel (the space around the alter); the sacristy (the space for a priest’s preparation); the vestry (the room used for changing into vestments); bathrooms, and storage. The exterior walls are also clad in vertically oriented boards, though they are much narrower compared to the cladding on the principal building volume. The chancel portion of the addition is covered with another gable roof, which is vaulted above the alter and features a triangular stained-glass window. That gable intersects and rises above a hip roof, which covers the other spaces previously mentioned.

All the church’s windows except those at the clerestory level are shaded and protected by Bermuda shutters—appropriate in the context of its location by the sea, but atypical for the architectural style of the building. While St. Peter’s is locally known as The Gingerbread Church, the sole “gingerbread” feature is a skirt detail located at the perimeter roof line below the clerestory. The ornate trim’s design and its suspension from the roof edge result in an icicle effect, whether intentional or not. The only other decorative pieces are wood panels located between the structural brick piers of the building foundation, featuring six-pointed star and hexagon cutouts. That’s not to say the church’s unique appearance is not to be admired and appreciated.
The remarkable structure, listed on the National Register of Historic Places, is not just an example of how a building may stand out as a model of a particular architectural style. More so, St. Peter’s presents a case for how a community’s reverence of a building can contribute to its renown, regardless of its scale or location. The quaint little church certainly embodies and personifies the exceptional character of the people who worship there. The building’s longevity has already stood the test of time and has endured multiple severe coastal storms since arriving at the shore. Likewise, the Episcopal Church at large has demonstrated the same resilience by ensuring that St. Peter’s will maintain its place in Cape May Point, even if it may have to retreat inland, just a little bit farther from the sea. ■



