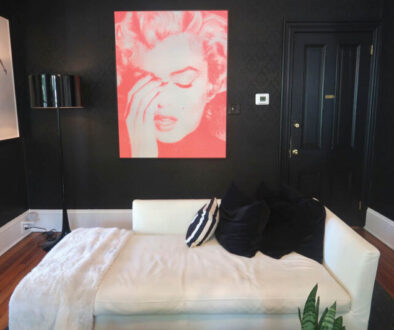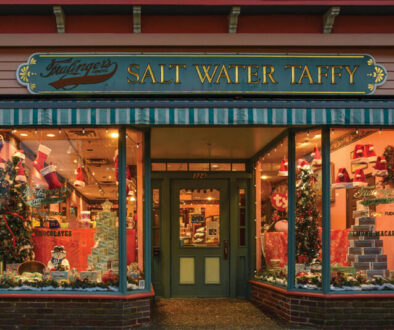The Abbey

34 Gurney St
Cape May’s trove of architectural gems is represented by widespread photographs of some of the most recognizable buildings along the beachfront—the Sea Mist and its neighbors, Congress Hall, etcetera—along with a handful situated along the city’s original thoroughfare, Washington Street, including the Physick Estate and Southern Mansion. Beyond those notable examples, The Abbey may be among the most photographed buildings in town.
Considered a key contributing building within the city-wide historic district, the 2-1/2 story structure at 34 Gurney Street is noticeably unique. While many of Cape May’s historic structures are colloquially identified as examples of Victorian architecture, the Abbey is most certainly a model of the Gothic Revival style.
The building is hallmarked by its four-story tower at the northeast corner, topped with a mansard roof featuring a steep gable dormer directly above a single round quatrefoil (four-lobed) window on each side. It is covered with architectural asphalt shingles and is crowned with wrought iron cresting. The tower is also highlighted by ruby-stained glass arched windows and intricate gingerbread detailing.
The building’s main entrance is positioned at the base of the tower. On the tower’s three exposed sides, the house can be accessed on the first floor by a large double-leaf wood door emblazoned with keyhole-shaped inset panels adorned with floral carvings. Each door opening is capped with a painted glass ogee arched transom, styled with serpentine curves meeting at the apex.
The primary façade fronts on Gurney and faces east. It features a simple gable roof over the main block of the house, beneath the peak of which is a lancet attic window—a high and narrow window with an acutely pointed head. Just under the attic window is an intricate linear trim molding appliqué. The second-floor level features three four-over-four hung windows, centered beneath the roof. Similarly, at the first floor, there are three windows, though four-over-six double hung, located on the covered veranda.
The front porch is only accessible from one of the three sets of doors at the base of the tower; it cannot be accessed from the front yard, emphasizing privacy. The porch features original wood carved elements, including the chamfered posts, jig-sawn balustrades, and the valance detail beneath the porch eave—composed of carved spandrels and intricate tracery taking similar shape of the ogee arches seen elsewhere on the building.
The porch wraps around to extend halfway across the south side of the building and terminates at a presumed shed-roof addition, built over the original brick chimney. Both the south-facing and north-facing façade (fronting on Columbia) feature a jerkinhead gable that intersects the main roof. Centered on those roofs are three-sided bay projections, two-stories tall on the south side and one-story on the north side, which accommodates a second-floor balcony.
The building’s distinctive appearance separates itself from the surrounding context, namely the Stockton Row Cottages—a prominent rhythmic development along the same side of Gurney Street stretching toward the beach—and the Cape May Baptist Church in the Spanish revival style directly across the street. Primarily clad in wood clapboard, portions of the building are accentuated by shingle siding. These include sections at the attic level directly beneath the gable roofs as well as bay windows that project from the exterior walls. The property is also enveloped by an ornate picket fence, including detail consistent with that found on the building itself.


The Abbey was designed by renowned architect of the 19th Century, Stephen Decatur Button, whose work can be seen throughout town—most notably, Congress Hall. However, of equal significance was his design of the since-demolished Windsor Hotel and Stockton Hotel, the latter of which was originally located on the same street. The subject house was commissioned by a former Pennsylvanian senator and coal baron, John B. McCreary. Like other members of the Philadelphia elite summering in Cape May, McCreary built this house to serve as his family’s summer retreat. Philadelphians of his status did not stay in the large grand beachfront hotels, but rather constructed residences for themselves and their families.
The building was constructed between 1869 and 1870, during the year following the great fire that decimated a substantial number of Cape May’s wood-framed structures. It was immediately identified as an example of elevated architectural quality in the neighborhood, which was something to be said for an area that was just being redeveloped at the time Beach Avenue was extended toward the north. The new villa became the first neighbor of the Stockton Hotel and set a precedent, by way of deed restrictions implemented by the hotel’s developer, for surrounding parcels to be developed for single-family residences with similar siting requirements—such as a 20-foot minimum setback from Gurney Street. This effect can specifically be seen in the siting of the cottages previously mentioned.
Like several other former bed and breakfasts throughout town, The Abbey has been entirely renovated and converted to operate as a vacation rental. As previously stated, originally a private single-family residence, the iconic building has evolved over time, but remains a host for beachgoers during the summer months. In some respects, The Abbey’s return to form is true to its original intent.
On the other hand, it represents an ongoing trend of bed and breakfast proprietors relinquishing their historic operations to new owners who are keen on establishing their own personal summer retreats—much like John McCreary did—or seemingly more common, income-generating shore properties. It is apparent that many buildings of this type have been and continue to be transformed from single-room accommodations to whole-house lodging. For better or worse, this movement has enhanced the exclusivity of vacationing in Cape May and led to conversations of redevelopment to reinstitute more space for less affluent transient visitors.
It is certainly the right of property owners to do with their properties what they wish. However, there are also conditional requirements—planning, zoning, historic preservation—to which owners must adhere. Some of these parameters control the building envelope and exterior aesthetics. Others regulate the actual use of the building. These concepts of development have been a hot topic of conversation as of late. It begs the question of whether some new regulations might be implemented to mitigate the dwindling number of bed and breakfasts and other similar establishments in Cape May. ■



