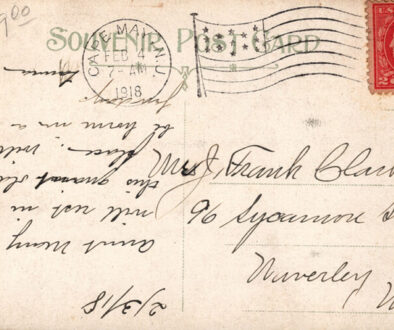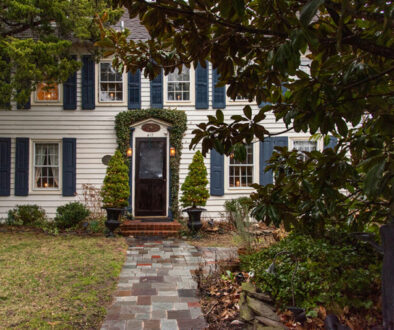The Cricket Club: 106 Decatur Street
Cape May Magazine has been tracking the work that occurred at 106 Decatur Street over the course of the last year, culminating in the cover image and dining review in the 2023 Early Spring edition. Our readers got a firsthand account of the establishment’s new (but familiar) restaurateurs, its vibrant new interior, and refreshing new menu. In this column, we will take a brief look at one of Cape May’s oldest eatery locations and examine the architecture of the building that has occupied the site for over 130 years.
The former Merion Inn has existed since the time when the horse head hitching post just outside its front door would have served as the day’s primary mode of transportation—long before the widespread accessibility of automobiles and the ParkMobile app. Residents and tourists alike have regularly used Decatur Street, one of the city’s oldest roads, to traffic from the town center to the beachfront as early as 1842. And, though Cape May was only in its infancy as a seashore resort, it was both sensible and profitable to maintain a place to host those in search of food and beverages. As such, Patrick Collins reimagined his personal two-and a-half-story residence and opened the Decatur Street Café in 1885. The building was likely constructed by an individual by the name of Enos Williams, as similar nearby structures, built around 1879, have all been attributed to that reputable local builder.

Those buildings—29, 35, and 37 Jackson Street—on the opposite side of the same block, all look remarkably similar to 106 Decatur. Each of these seemingly related structures was designed as a single-family residence, in a style that has become known as Second Empire—generally considered a combination of design features from various periods and styles. Of the three, 29 Jackson, as it stands, is likely the most accurate representation of what our subject building would have looked like when it was originally constructed.
This is substantiated by a 1906 photograph that depicts the “Merion Café & Restaurant” featuring an open front porch facing Decatur, with a corresponding covered porch at the second-floor level. It was earlier that same year, when Andrew Zillinger, chief steward of the Merion Cricket Club on Philadelphia’s Main Line, acquired the property—hence the name changes in both in 1906 and in 2022. While it’s possible that the Collins House was designed to be effectively identical to the other homes on Jackson Street (at the time), it’s more likely that it was in fact originally built larger to function as a mixed-use building—a residence and a restaurant.
All the Second Empire houses in question were topped with a straight mansard roof with regularly spaced gabled dormers on all sides, each with a four-over-four wood sash window. The roof at today’s Cricket Club of Cape May signals that this building, constructed sometime later, was apparently the new and improved version of its predecessors. Among its most distinguishable differences is the continuous south side of the building, twice the length of the other buildings, with that face of the roof featuring four gabled dormers, as opposed to two. Nevertheless, 106 Decatur and the three Jackson Street houses were indisputably comparable in style, form, and scale.
Still, as it exists today, the Cricket Club was obviously expanded, added to, and otherwise changed over the years—even before its most recent renovations. During its first 50 years, a small one-story addition was built along the south elevation. Interior evidence may suggest that it was originally used as a side porch that was enclosed over time. Now it reads as a sunroom, with a linear series of double-hung windows, beyond which is a cozy dining room. Above that dining room, a group of air conditioning units are positioned on its roof, masked by a railing assembly identical to that at the front of the building.
Sometime after 1951, both the first- and second-floor porches were wrapped around to cover roughly half of the south-facing side of the building. The bottom is now enclosed to create a foyer space to accommodate patrons as they wait for their reserved table or a seat at the bar, while the top remains open. The porch’s front five-bay exterior wall also features four-over-four wood sash windows, set between carved wood panels above and below. Each bay is adorned with a matching window box for seasonal floral arrangements.
The second-floor porch balustrade is comprised of individual wood pickets carved to resemble harlequin-eye-shaped voids, and its posts are embellished with scrollwork brackets to create an arch effect. The second-floor porch windows are flanked by black louvered shutters, as are those on the north side of the building. Most of the windows are protected by aluminum framed storm windows, likely to increase comfort and mitigate the heating/cooling losses of such an old structure.


In recent years, the porch volume of the first floor was painted black, creating a stark contrast to the rest of the building, which has historically been entirely white. That said, it complements the building nicely, drawing a parallel with the trademark exterior white-and-black striped awnings. Those canvas canopies have been covering the main entrance and the side yard outdoor seating for at least the better part of the last half century! The building’s main entrance occupies the second bay of the enclosed front porch and features a beautiful solid mahogany wood door with two inset panels that mimic the adjacent exterior walls. To either side, traditional rectangular wall sconces with warm candelabra lamps are hung to harken back to a time when real flames would have lit the approach to the building.
There is a slight projection toward the rear of the main building block’s north elevation. Its offset volume fits a narrow door that leads to the basement. At the roof level of projection, only one dormer exists, for a total of three facing north—one less than the opposite side. Another three windows are situated just beneath those, at the second-floor level. Similarly, the second-floor level of the south elevation features three windows, but clearly not corresponding with the gables above. All the way at the back of the building, toward the west end of the property, large exhaust vents and HVAC equipment call attention to a one-story addition, which houses the commercial kitchen space.
The alterations, additions, and renovations to the building have not been so dramatic as to completely change the building’s character. It’s been mostly exterior finishes that have contributed to the subtle changes of its outward appearance. What was once a cedar shake roof is now covered in asphalt shingles. Though originally clad with horizontal wood clapboard siding, today the exterior of the building is covered with white Transite shingles—an asbestos-containing, cementitious material—now emblazoned with the new Cricket Club logo on the north elevation.
In operation since the turn of the 20th century, the Merion Inn had endured a variety of trials that could have caused its permanent closure—most notably, American Prohibition and the Great Depression. (Yes, those are two separate happenings.) As 106 enters a new era of libations and delicacies on Decatur Street, we should not dwell on the end of the Merion Inn but focus on the Cricket Club as a new chapter enhancing the building’s storied past. Moreover, we should applaud the Kulkowitz family and the contractors, Hawthorne Davis, for breathing new life into one of Cape May’s oldest establishments.




