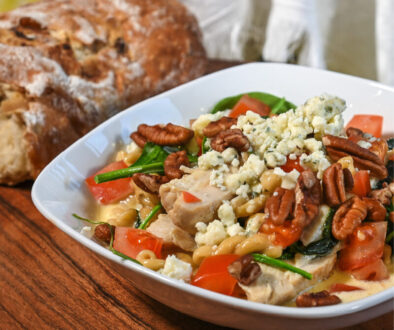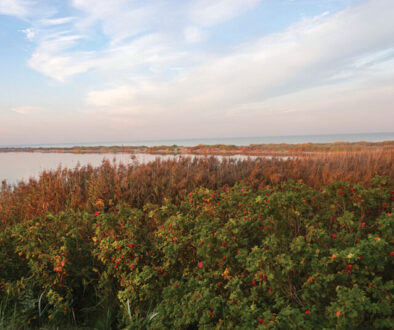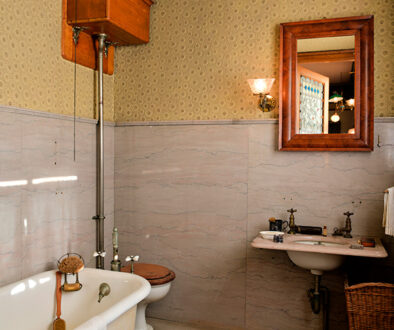The Holiday House: 644 Hughes Street
Deep in the heart of Cape May, on one of the city’s oldest roads, a house stands apart from the rest of the neighborhood. While a few buildings on this street may offer guest lodging today, all but one have apparent histories as single-family residences. Only the Holiday House on Hughes Street is designed and constructed in such a way that signals a place for transient dwelling. As such, it’s considered a “contributing” structure within the Cape May City Historic District.
Observing the house from the street reveals a series of distinct features. Beginning at the west end, a wood frame door with four framed panels, crowned with roundheads, stands just behind a wood frame screen door. Toward the center of the building appear four double-leaf veranda doors, each leaf adorned with three lights over a panel. The main entrance is off-center, but its status as the primary means of entry is apparent. It features a double-leaf door with framed panels in the lower sections and rectangular glass lights in the upper sections of each leaf. Above this door, a single-light transom illuminates the words “Holiday House” and intricately etched flower motifs.

Originally built sometime around 1870, the expansive boardinghouse stretches more than 70 feet long. The broad side of its gable roof runs parallel to Hughes Street. Accentuating the building’s size, a series of six chamfered square columns rise three and a half stories from the floor of the front porch to the underside of a shallow extension of the main roof, creating a veranda with height comparable to that of Congress Hall. The half-story is made obvious by four gable dormers projecting from the front-facing side of the roof. Each is embellished with pilasters and cornice returns. This detailing, absent from the main roof, may suggest they are not original.
Likely finished with cedar shakes when it was first built, the roof is now covered with architectural dimensional asphalt shingles. In the same vein, what was probably once horizontal wood clapboard exterior walls now feature asbestos shingle siding. In fact, it would seem very few original building materials remain. All the window openings feature modern one-over-one replacement units with aluminum-framed insect screens.
Fenestrations are stacked on the second and third floor levels, keeping rhythm across the eight-bays of the north-facing front façade. A centrally located second-floor porch spans six of those bays and is accessible by a single wood door that takes the place of one window. The east end of the second-floor porch is flanked by an exterior brick wall chimney rising more than three stories from the ground and piercing through the porch roof. At the first-floor porch level, on either side of the chimney, two additional veranda doors beckon residents and guests alike. Adjacent to these doors is a one-story side wing serving as a chapel. This wing is adorned with two stained glass windows, protected by functional louvered wood shutters.
At its base, the building is supported entirely by a foundation of brick piers. The first-floor porch area is enclosed by a basic top rail over more detailed jigsaw-cut balusters, while the second-floor porch is surrounded by a simpler railing assembly with straight rectangular spindles. The porch flooring appears to be sealed mahogany tongue-and-groove decking, though the stairs leading to it are poured concrete.
A few additions project from the east side of the building to accommodate interior and exterior stairs.
Like the rest of the building, these volumes feature the same one-over-one replacement windows. On the south side of the building, a two-story volume intersects the main building. It features a similar gable roof as well as the same replacement windows. Also visible from the back yard, a series of four dormers is seemingly identical to those facing Hughes Street—though a fifth was constructed sometime later to provide egress to a metal fire escape system.


The identity of the architect and builder remains unknown, but its construction is believed to have taken place after 1867. The earliest sign of the structure’s existence is a rectangular shape in the precise location of the Holiday House, drawn on an 1872 map of Cape May. Its commercial use is first documented on another map, dated 1877, on which the building is identified as the Baltimore Hotel. It’s recognized as the Allaire Hotel, less than a decade later, in 1886.
After another ten years elapsed, the property was purchased by the Episcopal Church and repurposed as a summer retreat for young women of faith. The Sisters of St. Margaret, from the Germantown section of Philadelphia, visited Cape May during their time away from clerical studies in the city. It remained a getaway for the Sisters for more than 30 years, until it was conveyed to the Girls’ Friendly Society of Pennsylvania.
Both the architecture and the purposeful transformation over time weave a captivating narrative, making it easy to reflect on the dynamic evolution of a building deeply entrenched in the rich architectural fabric of Cape May. The Holiday House represents the only remaining historic hotel building situated in the center of town. As time passed, subsequent accommodations were later developed closer to the beach. Still, the building stands as a vestige of the past, but also a hallmark of the local hospitality industry and Cape May City’s enduring legacy as a popular tourist destination.



