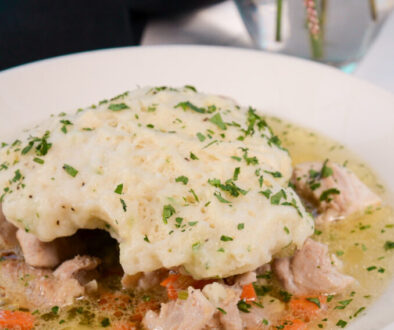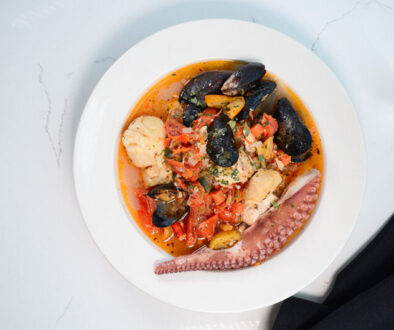The Peter Shields Inn: 1301 Beach Avenue
Beyond where the promenade ends, at the corner of Trenton and Beach Avenues, resides an illustrious structure unlike any other in Cape May. South-facing, toward the Atlantic Ocean, the Peter Shields Inn and Restaurant sits prominently over the dunes and is set back from the street to feature a well-manicured lawn and garden. The building itself has a certain stately way about it, appearing as though it could house the clandestine activities of the government. Its bright white exterior and its architectural detailing are reminiscent of those that might be found on a state capitol building. But that’s just not the case.
The site was developed, between 1906 and 1907, to accommodate a residence for the building’s namesake, Peter Shields, president of the Cape May Real Estate Company at the time. His organization was the driving force behind the eastward expansion of Cape May, which resulted in the new construction of large extravagant dwellings and what became the city’s most affluent neighborhood. The crown jewel of Shields’ enterprise was known then as Hotel Cape May, later known as the Christian Admiral. The catalyst to enhance the area surrounding the renowned establishment was the construction of the Peter Shields House, intended to set the stage for continued development in what was an otherwise unimproved section of Cape May.

The home was designed by Lloyd Titus, a reputable Philadelphia architect of the early 20th Century, who was apparently influenced by both Colonial Revival and Beaux Arts styles. The building was first constructed with an L-shaped plan and rose two and a half stories above grade. Though originally the tallest – perhaps the only – dwelling in sight, the structure still maintains an air of superiority among its larger neighbors, thanks to its impressive full-building-height portico supported by two pairs of massive Tuscan columns at the building’s main entrance. The roof structure above the portico forms a pediment decorated with dentilled cornices (a block molding detail resembling teeth) surrounding a single arched “fanlight” window.
The building is adorned with painted wood clapboard siding, and the main roofs are covered with cedar shingles. Most of the windows still feature their historic wood sash, which are in double-hung, six-over-six assemblies. This is the typical configuration of those at the second-floor level, the gable ends of the third-floor level, as well as the windows that are situated in all the gabled dormers penetrating the main roof.
Patrons of the Peter Shields Inn and Restaurant approach the main entrance from the south, climbing a series of concrete stairs to the historic brick terrace level. There a visitor will access the original front door through an enclosure added later, which features two stationary 15-lite wood windows facing the street and similar doors on each side. The vestibule was constructed directly beneath a balcony that includes a semi-circular projection at its center. The balcony seems to maintain its original railing, adorned with ball-shaped finials (ornaments at the top, end, or corner of an object). On either side of the main entrance, at the southeast and southwest corners of the building, enclosed porches are also adorned with Tuscan columns. These columns support low-sloped roofs and frame historic wooden sash Palladian windows with multiple panes of glass. The southwestern porch also boasts a paneled base that maintains its historic character. Today, black and white striped awnings extend over the front terrace to provide additional shade from the summer sun.
Facing Trenton Avenue to the west, on the side elevation, a centrally located staircase ascends to the side porch. The second and third floors of the main structure are lit by windows with a six-over-six configuration, positioned on either side of a smaller window. Within the rear volume, singular windows grace the second and third floors, while a smaller window with a four-over-four arrangement graces the first floor, southeast of the added building volume. On the north-facing side of the building, double-hung vinyl replacement sash windows are situated in two identical dormers. The partial-width, recessed porch at the second-floor level of the rear volume retains its historic turned-baluster railing and its double-leaf, multi-light wood doors. Clearly visible from the street, a brick chimney is positioned on the rear elevation’s northwest side of the main structure, while a brick ridge chimney is situated in the northwestern area of the rear volume.
For a considerable time after its completion, the Peter Shields House stood as a prominent landmark on Block 1146. However, new construction within the immediate vicinity became pervasive following World War II. For many years the historic structure went unscathed, until around 2013, when a side addition was attached to the rear extension. Still, it remains, in large part, exactly how it was designed. Recent site improvements, such as the new brick patio built at the southwest corner of the lot, have only enhanced the property’s character. Even being exposed on the front lines of the coast, facing the brunt of foul weather from storms emerging from the sea, the Peter Shields House has stood the test of time. Its grandiose demeanor, which has remained steadfast, is something that is rarely sought after or achieved in modern construction. It has persisted for over a century and, short of an act of God, will likely continue to endure as an architectural gem of Cape May for another 100 years.



