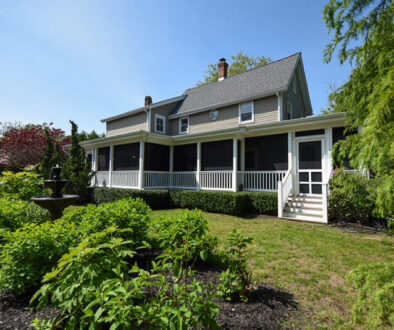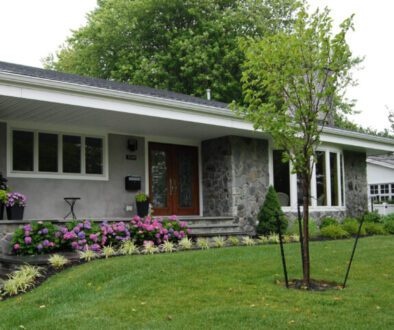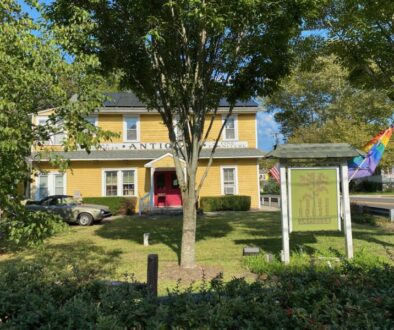The Southern Mansion: 720 Washington Street
One of few remaining bona fide manor buildings in Cape May, the Southern Mansion is an architectural gem.
Though it occupies a site only a quarter the size of the Emlen Physick Estate, the building and grounds evoke the same sense of opulence and stateliness. The home was originally constructed in 1863 as a summer residence by George Allen, an esteemed industrialist from Philadelphia. The dwelling remained in the possession of the Allen family for the better part of a century. During this time, Cape May emerged as the “Original Seaside Resort” (as it’s billed today), due in large part to the existence of a direct rail line from Philadelphia.
Sometime in the 1940s the home was sold and converted to a boarding house. Unfortunately, thereafter, a period of neglect caused the mansion to become severely dilapidated. It would take another 50 years for the next proprietor to acquire the estate and embark on a meticulous restoration process to return the building to pristine grandeur.

The 19th-century dwelling was designed in the Italianate style by Samuel Sloan, a prominent architect of the time. It is a three-story, five-bay wide structure, capped with a centrally located belvedere—an accessible, elevated structure built to provide lighting, ventilation, and panoramic views. This architectural crown features three arch-topped wood sash windows on each side, flanked by ornate curved brackets adorned with copper flashing. Above and below, hipped roofs are shingled with rectangular slate tiles. Four brick corbeled chimneys penetrate the roof surface toward the base of the northeastern and southwestern slopes, with two on each side, respectively. Around the perimeter of the main building block, at the roof eaves, internal gutters drain to copper downspouts that move water onto the roof porch below. There it’s moved through similar internal gutters and downspouts to runoff into the beautifully maintained gardens surrounding the house.
At the ground level, a lavish veranda wraps around the western corner of the building’s main block, covered by a red standing-seam metal roof, which is framed with chamfered rafters supported by decorated posts. Today, on the southwestern side, the porch is walled with large, operable, glazed mahogany-frame doors hinged to open vertically. As visitors make their way to the main entrance, facing Washington Street, they will approach two small steps beneath a low-slope gable extension of the porch roof. Beyond that, one will reach an impressive, tall double-leaf door with two framed inset panels on the bottom and two arched panels above. Overhead, the door is topped with a burnished mahogany half-circle transom, bisected with a single wood muntin. On either side of the front door, tall four-over-six porch windows permit early evening sunlight to flood the primary living space. If desired, appropriately sized, and functional wood louvered shutters can be closed to limit that effect.



Both the first and second stories are clad with horizontal wood clapboard siding, with limited exposure, that terminates at wide corner boards. At the second-floor level of the front façade, five four-over-four wood sash windows are stacked directly above the building’s main entrance and the porch windows flanking it. The header of each window is composed of small carved brackets, aligned with the window jambs, and a relatively simple molded cornice. Over those, at the third-floor level, pairs of adjoining arched windows are set into horizontal board siding, with a cornice band that separates it from the clapboard below. Each set of arched windows features their own functional wood shutters and are separated from each other with elaborately carved wood brackets, supporting an even more ornamental cornice above.
The northeastern and southwestern sides include the same window assemblies with similar layouts and spacing as the building front, though they only feature two bays centered on the elevations, as opposed to five. The northeastern side features a historically open side porch, separate from the front veranda, that has been enclosed with dual two-lite transoms above pairs of one-over wood sash windows. Each group is positioned inside the original porch framing. While the clapboard on the exterior walls of this porch terminates at narrow corner boards, on the second-floor level, above the porch, the siding meets corner boards wider than those on the building front and with attenuated arched relief panels.
On the southeast-facing, back side of the house, a two-story addition extends out from the main block of the house, covered with a gable roof that intersects the original structure. While there are no windows in this area of the first floor, two small four-lite windows are located just beneath the rake boards, above two wood sash windows with a six-over-six configuration on the second story. In contrast, attached to the addition is a building volume composed primarily of glass, presenting a void between clapboard siding of the historic structure and the newest portion of the estate: an entire wing constructed in the early 2000s.

The most recent extension of the Southern Mansion features a gable roof clad in the same slate shingles as the original house. Similarly, at the center of the roof, a cupola mimics the large and more prominent belvedere. The first and second levels of the wing incorporate four-over-four wood sash windows, those on the second floor being arched. At the short end, farthest from the main block of the house, an intricate outdoor spiral staircase adds visual interest and leads visitors to the second-floor deck above the enclosed hallway facing the open lawn. Every other opening on the deck level has a two-panel door leading to a private room inside the building. The common deck space is surrounded by a balustrade consisting of wood balusters carved with attenuated oval voids and chamfered newel posts. This elevation of the wing is structured by a series of chamfered columns and contains floor-to-ceiling windows that emulate the large doors on the original porch.
The 21st-century annex was obviously styled to incorporate architectural design features inspired by the historic manor. It’s presented as a separate component to the whole building composition—though with the imitation of some of those elements, it avoids tarnishing the integrity of the original construction. As such, the Southern Mansion is an excellent example of linking the new with the old. The property represents the best efforts to maintain the celebrated architecture of Cape May and enhance it as tastefully as possible. Moreover, the entire tract exhibits the value of preserving these types of properties, to the greatest extent possible, as one contiguous piece of land within the historic district. Much like at the Physick Estate, the grounds surrounding the structure provide ample light, air, and open space to that section of Washington Street. These qualities are diminished to the north and to the south, due to comparably larger parcels being carved into single-family lots over the years. This development will surely never be undone. Considering that, the Southern Mansion exemplifies the effect that architecture and its siting might have, whether it was apparent at the time of construction.
In Cape May, historic preservation and the preservation of open space should always be considered together to support its prestigious tenure as a national historic landmark. ν



