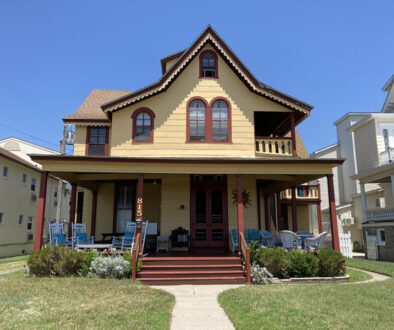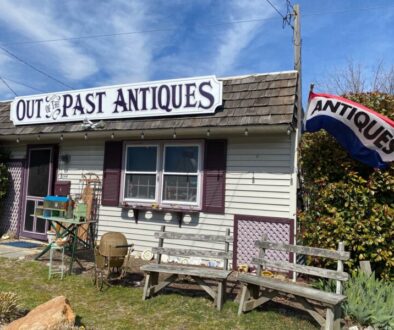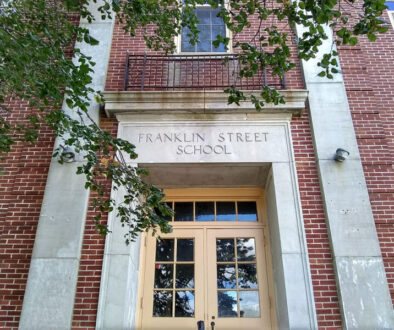1069 Michigan Avenue: The Grounds (Part One)

A Dream that Almost Turned into a Nightmare
My grandmother used to say, “Nothing worth doing is easy.” If you have been following the saga that is 1069 Michigan Avenue, you know she was right. Renovating the building was a project that had been estimated to take six months but would end up requiring two years and three months and costing 50% more than the original estimate. Finishing the outside of the house was no different.
At the conclusion of the last article written about the renovation (Winter issue 2022), the building was just about finished but there was no driveway, no walkways, no patio, a half-finished pool, no final grading (therefore no lawn), and of course no landscaping. Many of those items had to be finished in order to obtain a temporary Certificate of Occupancy. It was a muddy mess, especially considering the eight little paws of two little dogs that constantly tracked dirt into the house.
I needed help. So, I contracted with a landscaper who agreed to complete the final grading, spread topsoil, install sod, do the necessary drainage work, install an irrigation system, and lay the pavers I had purchased to build driveway strips. He also introduced me to a mason who promised to build the front walkway and rear patio and repair the sidewalk and curbing in front of the driveway. That was February of 2021. The rest of it was up to me.
First Things First
As a designer, whenever you embark upon a new landscape project the first thing you need to do is to meet with your client. So, the three of us—me, myself, and I had a little meeting. I realize that may sound ridiculous but if you are working on your own landscape, I would encourage you to do the same. A disciplined approach produces professional results.
In the first meeting we strive to understand who the customer is, how they plan to use the space, what else they are trying to achieve, what they like and what they don’t. Step two includes a site inspection, evaluation, and a sun study. Next, we decide in general terms what area of the property will be used for what. In step four, three different designs are prepared illustrating the shapes of the hardscaping and planting beds using three design approaches: rectilinear, curvilinear, and diagonal. Next, a preliminary planting plan is prepared that specifies plant sizes, shapes, types, and bloom times – but no specific varieties. Finally, a detailed planting plan is completed. Because I have known the client my entire life (ha!), and the design had to be rectilinear given the shapes and constraints of this property, I cheated and skipped a few steps.
This article will focus on the master plan and hardscaping; in the next issue we will cover the plants.
The Client
Me, my husband, the dogs, and a large extended family and friends who visit regularly during the summer months. This next question was fun to ask myself. What do I (we) want? Turns out, the list was lengthy – surprise, surprise. First and foremost, we wanted privacy in the backyard. We needed a quiet place to relax, but we also needed space to entertain both small and large groups. There had to be room for a pool, hot tub, grill, fountain, fire pit, and a bar. I also wanted an herb garden, roses, a small vegetable garden, and all my favorite plants! The patio also needed to accommodate my existing patio furniture. Of course, all of this had to be as low maintenance as possible.
Site evaluation
Unfortunately, there wasn’t much worth saving on the property except for a few peonies, some bluebell bulbs, a rose, and a camellia that we moved to another property because it was red and not going to fit in with the new color palette. Thorny pyracantha, two gigantic junipers, overgrown yews, and old grasses all had to go. A rusty chain link fence with another wooden stockade fence in front also had to be removed. Unfortunately, the tall Cryptomeria japonicas (cedars) that were in the back yard had to go, too, in order to make way for the pool. Fortunately, their removal opened the vista and gave us a “big sky” that is magnificent when the sun sets.
To create privacy, we would need to block the view of the Physick Estate parking lot. The possibility of a new two-story house being built next door was also something to consider. Thank goodness there was no space needed for a shed or the garbage cans due to the oversized garage.
No project is without its challenges. However, this one had more than its fair share.

Coverage Limitations
When I purchased 1069 Michigan Avenue, the lot coverage was 51%. But because we knocked down and rebuilt the garage, the coverage ratio was no longer grandfathered and had to be reduced to 40%. In order to accomplish this, we significantly reduced the size of the back porch, installed driveway strips, and used dry-laid pavers for the driveway, walkways, and the back patio. Grass pathways were installed along the back and sides of the pool as well as along the garage. I also moved the location of the door leading outside from the screened porch to have one common landing and thus eliminate one set of steps that encroached onto the patio.
Grading
There was tremendous pressure on me since my role was that of designer, not just homeowner. The elevation of the pool coping had to be exactly right to allow for the proper pitch so that water would be directed away from the pool but not toward the house – not an easy thing to accomplish in a space of only 12 feet. I also had to consider the height of the existing retaining wall in the rear of the property.
Rectilinear design and narrow spaces
To me, square shapes are just not as pleasing to the eye or as relaxing as big, long beautiful curves. However, this space simply did not give me any choice. The challenge was to create continuity without being too repetitive and boring. In other words, a simple hedge wasn’t going to cut it. The long, narrow beds were broken into vignettes that repeat along the 100-foot rear property line – more on that in the next issue.
Create privacy without blocking the view
A solid white vinyl privacy fence was a good start but is only six feet high. On one side we needed to block the potential second-story views of our neighbor, but in the back, we needed to create privacy without losing the big sky view and beautiful sunsets. Trees were the answer, but careful selection was key.
Material Selection
Hardscaping should be limited to no more than three different materials to eliminate confusion for the eye (concrete and asphalt are considered neutral and therefore not counted.) Bluestone was used for the coping around the pool, front walkway, and to border the front porch. Concrete was used to fill in the border to reduce costs. Porcelain tiles rated for outdoor use were selected for the patio to mimic tiles used on the screened porch to make the indoor space flow seamlessly to the outside. I purchased them from a supplier in north Jersey and transported them here in my SUV in order to save money. Although in the end that proved to be foolish as trucking those tiles myself (as well as all the other tiles in the house) caused me to have to replace my brakes…
Finally, permeable pavers suitable for driveway use were selected to coordinate with the stone on the house. I chose a commercial paver that turned out to be unavailable unless I purchased enough pavers to build a parking lot! I finally found a suitable residential paver only to discover that it had been discontinued a few months earlier. Special thanks to Smeltzers, who went the extra mile and located a distributor that still had three pallets left over.
The Pool
The dimensions and shape of the pool were pretty much determined by the available space and coverage restraints. FYI, pools in Cape May count toward coverage at 100%, unlike other places where they count as 50%. The water’s edge must be at least ten feet from the building and the outside edges of the pool (including any coping and hardscaping) must be ten feet from the property lines—hence the need for grass on two sides of this pool. Although grass pathways are pretty and comfortable to walk on, when they border a pool, they create a maintenance issue every time the grass is cut.
The steps into the pool and spa were both designed for ease of use by “older” folks – like us. Tile was incorporated around the top just under the coping to prevent water line stains from being noticed. Small tiles were also added at the edge of each step for safety reasons as well as esthetics. The same stone that is on the house was repeated on the fountain. Patio tiles were installed at the same level as the coping to avoid a trip hazard and give the impression of a larger patio. The pool has no deep end. The inclusion of one would have been awkward due to the small size of the pool and was unnecessary given by whom and how the pool was to be used. The plaster is white, but the water still looks blue. A salt-generated chlorinator, cartridge filter, remote control by phone, robotic vacuum cleaner, and timers for the filter and lights were all installed for ease of use and to minimize maintenance.

Designing the pool was the easy part. Getting it built was an entirely different story. The hole was dug on August 10, 2020, but the pool was not swimmable until the following July. The spa did not work correctly until September of 2022. Then there was the surprise of learning (quite by accident) that the final CO for the pool had never been obtained because the pool builder had never called for final inspections. We contacted the city of Cape May, and they sent inspectors right away. By now you will probably not be surprised to learn that we failed both the fire and building inspections. Fixing the fence was easy; reconfiguring the pool heater so that it didn’t melt the siding was a different issue! The remote interface to run the pool still works only intermittently.
People continually ask me, “Is the house finished yet?” I would love to be able to answer a simple, “Yes!” However, the irrigation system needed major changes and the drainage work ultimately failed and had to be redone. While we were working on the irrigation, sewage was discovered underneath the house. Apparently, one of the original sewer lines had not been properly disconnected and capped, resulting in the need to rip up the front yard again, not to mention cleaning up the mess in the crawl space.
All of this was daunting at times. But then I look outside at the first rose of summer, the beautiful pool and listen to the church bells in the distance and all is well again. After all, Rome wasn’t built in a day.



