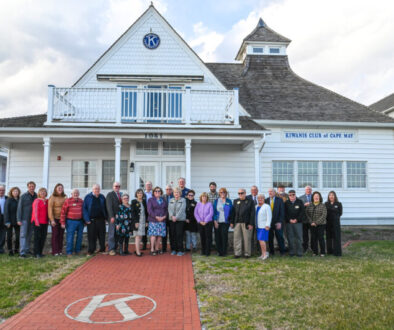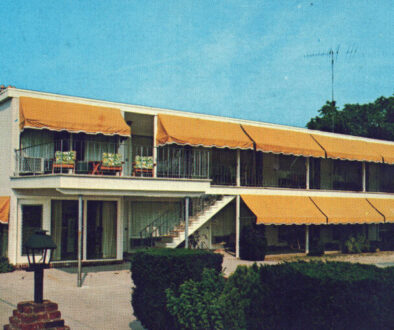Why Open Floor Plans Still Reign Supreme at the Shore
We all know the look. You walk into a new home and instead of multiple closed-off spaces, we see a communal living space, often consisting of a kitchen, dining area, and living room, with plenty of openness. For years, the concept was hailed as the epitome of modern living, fostering a sense of spaciousness and connectivity. An open floor plan is practically synonymous with new construction beach houses, and with good reason—they are the very essence of casual living, without the restraints of formal room delineation or the stuffiness of smaller and darker spaces.
And yet, according to the AIA Home Design Trends Survey, the open floor plan has decreased in popularity, especially since COVID, when people began to realize that being together all the time wasn’t quite the relaxed experience they were expecting. The decline has people jumping to conclusions, mentally redesigning their great rooms, and wondering, “Is the open floor plan dead?”

Not so fast. We spoke with Allison Morgan of Outside Interiors, a Cape May based interior design firm that specializes in new construction and large-scale renovations, about open floor plans, their pros and cons, and whether or not they’re going anywhere. Here’s what she had to say.
“Maybe it’s just the nature of a beach house that you want it a little bit more open and airier, but here at the beach, everything is pretty much open plan,” says Morgan. “It’s kitchen, emptying out into dining room, emptying out into living space.”
That open aspect lends itself especially well to the casual nature of beach living, where the emphasis is often on comfort, relaxation, and vacation. “It’s much more casual down here, even dining,” says Morgan. “You’re not going to have a formal dinner party, you’re going to have your guests out on the deck to look at the ocean, that sort of thing.”
It’s also a design style that emphasizes togetherness. Even if one person is cooking, another is drinking a glass of wine at the table and another is watching television from the couch, everyone is within the same boundaries, creating proximity even in larger spaces. An open floor plan is ideal for entertaining, or just hanging out with your family and friends.
There are challenges, however, many of which were highlighted during COVID. “I think the number one thing is probably noise, and just kind of the mental delineation of space and the tasks that come with it,” says Morgan. “If you’re working from home and you need to sit at the dining table right next to a big sectional where your kids are watching TV, it’s not necessarily conducive to a good environment.”
In response, Morgan has seen the return of delineated office space, or more likely these days, zoom rooms. “Spaces where you have a nice backdrop and that anyone could work out of while they’re staying at the house,” says Morgan. “We didn’t have that at all before COVID.”
And while formal delineations like home offices may be on the uptick, Morgan has some techniques for breaking up an open space to give it the feel of separate spaces without making huge changes. “A lot of times I like using console tables on the back of sofas with maybe two lamps on them,” says Morgan. “It creates a little bit of a sense of space. Sometimes it can be achieved through things like room screens and dividers.”

Additionally, Morgan suggests using rugs to delineate space. They’re easy, make a room feel cozier, and help with absorbing sound, much like drapery panels or even fully upholstered seating do. For a slightly more formal room separator to help with sound, glass French doors can help prevent sound from traveling up a stairwell or down a hallway.
The other big challenge that Morgan sees in open concept design: the potential clutter.
“If you’ve got this giant living space and that’s where you’re entertaining and people are coming over, they don’t necessarily want the mess of all the cooking and that sort of thing to be out,” says Morgan. “So, a remedy that is getting very, very big—and that seems to be growing each year—is a butler’s pantry. Almost like a kitchen within a kitchen.”
Rather than a traditional pantry, where the emphasis might be on food and equipment storage, the butler’s pantry is a place to prep. With the addition of sinks, sometimes dishwashers, counter space, wet bars and small appliances, a butler’s pantry is the place where the prep work takes place, saving the kitchen from any sort of unpleasantness.
“It’s somewhere the homeowner or even a caterer can do all the dirty work, prepping food and having all that stuff in there, keeping your main kitchen area clean,” says Morgan. “So, if you’re having people sitting around your island, it’s not like there’s raw chicken on a cutting board in front of them.”
A butler’s pantry cleans up some of the busyness and potential clutter from the main living space, allowing the kitchen to function as an entertaining seating space rather than a work area. This explains why so many new builds are including space behind the kitchen for this ‘kitchen within a kitchen’ component.
Of course, not every Cape May home is a new build. There are cottages, historic Victorians, and houses of every shape, size, and age in the town, and plenty of them are partitioned in more traditional ways.
In those cases, a butler’s pantry could be created from a barely used space that’s adjacent to the kitchen, whether it’s a large closet or small study. “It has to make sense with the flow of the kitchen—it can’t be across the house or anything—because you’re literally creating a smaller kitchen,” says Morgan.
Not everyone wants to modernize an older home though. In some cases, Morgan does see longtime homeowners wanting to make significant changes by opening walls and creating a more open and airy space, but she also notices that new purchasers of old homes tend to keep things the way they are.

“I think when people are freshly buying an older home, they kind of like it the way it is, because that’s how they’ve seen it,” says Morgan of the allure of owning an older home.
Likewise, there are ways to play up an existing house feature like the semi-sunken living room—a 60s and 70s trend that is seeing a resurgence—to make them feel like they fit in with a 2024 design. Sometimes, all it takes is a shift in furniture styles.
“Trends are kind of swinging that way,” says Morgan of the sunken living room. “There are a lot of pieces of furniture out there that would make that type of space feel more updated and more modern, by kind of harkening back to a mid-century modern sort of feel.”
Open floor plans may not be as popular nationwide as they have been in the past, but in Cape May, their allure remains as strong as ever, with thoughtful adaptations and innovative solutions enriching the experience. Whether it’s maximizing the benefits of existing layouts, revitalizing sunken living rooms, or embracing the functionality of butler’s pantries, the key lies in striking a balance between openness and overwhelm, form and function, to create a space full of comfort, functionality, and timelessness.



