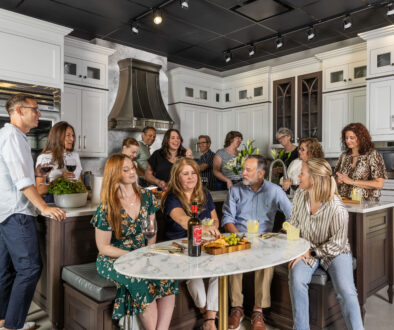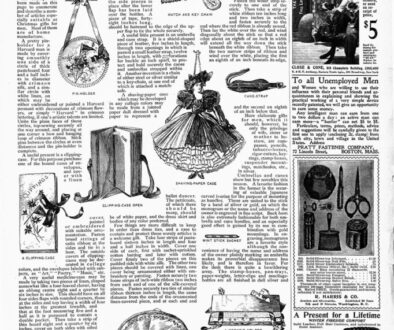1247 Washington Street
The United States was barely 100 years old when the home at 1247 Washington Street was constructed. Houses were not electrified, and indoor plumbing was not a common feature. But sleepy Cape May, NJ was a growing destination spot, fueled by the introduction of railroads and railroad money. Large hotels were being built and summer cottages were popping up across town as the city expanded along Columbia Avenue out past Gurney Street. The first boardwalk on the Jersey shore was being constructed. It was at this time that George H. Foster, listed in red ink in an 1880 census as a 42-year-old “Sea Captain,” built his house and settled with his wife and children.
“We believe the house was constructed probably before 1880,” said John Jaskell, who with his wife Maureen Sullivan, purchased this property and became its caretakers in July 2019—along with their dog, Reggie. “Our research indicates 1874-ish but we’re still researching. We found the owner in an 1880 census—George H. Foster—and his occupation is listed simply as ‘Sea Captain.’ He lived here with his wife and his children. And I know he’s buried over in Cold Spring Cemetery.”


John and Maureen were regular Cape May visitors for several years when they began thinking about retiring from their lives in Cherry Hill.
“We started coming to Cape May about 13 years and ago and we just fell in love with it,” said Maureen. “We’d been to Cape May when we were younger, but we just rediscovered it. We always stayed in Congress Hall, and we got married at Congress Hall. We knew we would be retiring soon. I taught elementary school for 40 years, but Covid and remote teaching ended that for me.”
John and Maureen had an agent show them around town and discovered the property quickly.
“We were searching for a year, but when I walked onto this porch, I’d made up my mind. And when we walked inside it was a done deal. We wanted this house. It’s old and it’s small, but it’s very Cape May without being too large. This was definitely our wheelhouse,” said John.
A 2007 historic preservation survey describes the house as being “built about 1880 in the Italianate style, this gable front two-story house has a rectangular footprint more deep than wide.”
“We like the historic aspect, but it’s still up to date. And it’s sturdy,” said John. “Not everything is plum or straight but that’s part of the charm. We have the original hardwood floors. The plaster walls are amazing. We’re right on Washington Street, but the car noise is hardly noticeable. We keep our gardens going as well.”
The historic survey notes “the front door, in the northmost bay of the two-bay wide façade, may be original and has one large pane of glass over two panels.” There are some original six-over-six double-hung, wood sash windows, and the window in the gable’s arch-head window also appears original. While the home still features plenty of original items, there have been changes, including a one-story addition on the rear, and on the south side is an elevated, one-story section at the second story level, supported by chamfered wood columns.
“We were always in a regular Cherry Hill house, but we wanted something different. We saw this house and just fell in love with it immediately. On the way home we put a bid in, and we got it,” said Maureen with a laugh. “We thought ‘Oh heavens… now what?’”


The house is configured with three floors of living space plus an unfinished basement. Through the front door is a living area, leading to the kitchen. The kitchen was recently remodeled with stainless steel appliances, gas stove, granite countertops, and wood cabinets. There is a family room at the back of the house with a woodstove, powder room, and attached sun porch.
“I love our front room—we call it the travel room with items from the places we’ve been—Nantucket, Cape Cod—along with a photo of Hemingway’s house. And I love to stay in the front room and then ‘retire’ to the back room,” said Maureen with a laugh. “It’s a fun house. It’s very different from our previous open-space plan—there are a lot of little rooms—but everything in the house has a purpose and I like that. Of course I love the porch, and all the ‘porch talking’ that goes along with it.”
The porch is undoubtedly lovely. The historic survey describes it as a “one-story, full-width front porch having chamfered posts, and a balustrade composed of square balusters.” The survey, however, indicates the porch does not appear original and was probably added at a later time. But it’s still a great porch.
“Sometimes our neighbor Kate and I just open the windows like old times, and just yell to each other—it’s awesome,” said Maureen.
The survey describes the house as a contributing structure within the Cape May Historic District.
Maureen likes that the house is an essential home within the historic district. “Being part of the historic register is something else I really like about town. John does everything here himself. We wanted to redo the bathroom in the style of Congress Hall and after we’d chosen the tile, we discovered we’d chosen the exact tile Congress Hall uses. I think the tile is charming, quirky and historic, just like this house.”
“We refer to the house as Granuaile’s Keep,” said John. “We honor our Irish and seafaring heritage by naming our house for the legendary pirate queen Grace O’Malley, also known as Granuaile and by her Irish Gaelic name Grainne Ni Mhaille. She’s one of Ireland’s foremost heroines—her life was the stuff of Irish legend. She was a pirate, ruler, and a statesperson. Granuaile lived in parts of Ireland that our families came from.”
“And Cape May has a beach,” added Maureen. “What more do you want?”




