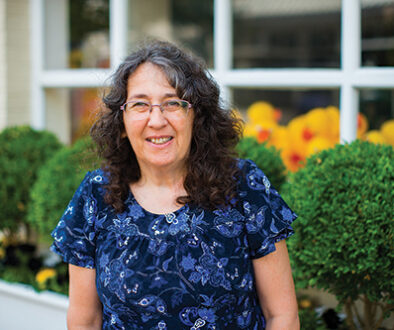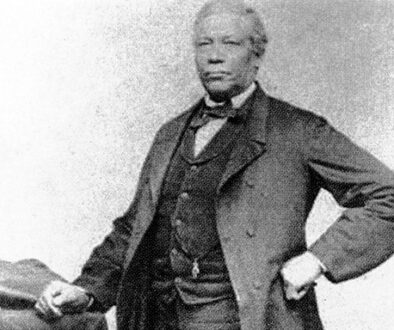1101 New York Avenue

The story of East Cape May began around 1900 with an idea to fill in the swamplands east of town and build a modern seaside resort complete with an enormous hotel and a deep-water harbor. The Hotel Cape May, the centerpiece of this project at the corner of Pittsburgh Avenue and the beach, would be built to attract the rich and beautiful from around the world.
And in the shadow of this grand structure ran New York Avenue, a four-block stretch between Madison and Pittsburgh Avenues, which sat mostly undeveloped until the middle of the 20th century. Except, that is, for 20-plus identical homes on the north side of the street, including 1101 New York Avenue on the corner of New York and Philadelphia Avenues.
“We think it’s a Sears kit house, as are many on New York Avenue,” said Kit Donnely, whose mom and late dad bought the house over 30 years ago. “They’re all the same shape, but some doors are configured differently. If you walk our block, especially between Philadelphia and Reading, they all look the same. They’re all Sears kit houses.”
In the early 20th Century, Sears sold about 70,000 kit homes through their mail-order Modern Homes program.The ability to mass-produce the materials reduced manufacturing costs, which allowed Sears to pass along the savings in lower prices for customers. The kit homes were then shipped via boxcar and came with an instruction book. Each kit contained approximately 10,000 to 30,000 pieces, all marked for easy construction. But sales records from these homes were lost, so it’s not always easy to document authentic Sears kit houses.
There were about 700 lots that developers hoped to sell, and it’s possible they dropped in these kit house as model homes to entice buyers. A 2015 historic commission survey listed 24 identical homes built on the north side of New York Avenue between 1909 and 1911, including 1101 New York Avenue. The survey proposes the homes may have been designed by Charles Schermerhorn of Philadelphia and built by local contractors.
This theory is plausible, since Schermerhorn was a Philadelphia architect and protégé of Stephen Decatur Button, another architect known for buildings around Cape May. Schermerhorn was reportedly a prolific designer who by his own account designed hundreds of buildings including hotels, hospitals, and private residences. Button is noted for designing some of the grand homes along Columbia Avenue, including the Mainstay Inn, which at one time was known as Jackson’s Clubhouse.
According to the survey, the buildings were partially remodeled in 1916 because some locals objected to their uniformity.
The East Cape May project resulted in a more regular gridwork of the streets east of Madison Avenue. State-named streets including New York, Maryland, and Idaho avenues run east to Pittsburgh Avenue, where the Hotel Cape May once dominated the skyline. When it opened, the hotel was the biggest in the world, with 333 rooms. Marble accents, mosaic flooring, and a glass dome filled this eight-story anchor property. Freshwater plumbing, a ballroom, a swimming pool, a bowling alley, and unbeatable ocean views were supposed to pack them in.
Tragedy plagued the project. Some say it was haunted. The hotel never really caught on and endured multiple bankruptcies. The deep-water harbor never compared to Philadelphia or New York, and the East Cape May project evaporated like the ocean mist. The Hotel Cape May eventually became the Christian Admiral, but it remained a losing project. The hotel stood as a local icon and meeting place for many years, and the town mourned a family member when the building was finally demolished in 1996.

Today, 1101 New York is available as a five bedroom, two-and-a-half bath gem close to the beach and a short walk to the center of town. Well-preserved wood floors, plenty of sun, and recent updates make this place a classic and comfy beach rental. Washer and dryer, bikes, beach chairs, and linens are all included. The house has a newer addition: a comfortable, large open living room with a library, TV, games, and a fireplace. There’s a picturesque sunroom facing the backyard and an attached back deck, and the house is pet friendly.
“It’s a gorgeous house,” said Kit. “We moved a bunch of times, but Cape May was always where we came back to. My grandparents lived around the corner on New Jersey Avenue, so they liked this neighborhood.”
The house retains that cottage charm but it’s comfortable, with modern sensibilities. The wooden accents highlight the home’s arts and crafts style, the windows give it a breezy feel, and the large yard gives Fido a place to run.
“My parents—Dorsey and Bill Donnelly—have had this house since 1989, and we call Cape May home,” said Kit. “My parents had been coming to Cape May for generations. My dad played tennis at the tennis club and my mom was active in Macedonia Baptist Church and the garden club. They were known around town.”
The house is a two-and-a-half story, brick-based square plan with a hipped roof and wood shingles. The elevated entrance is fronted by a four-column hipped-roof porch, and the recessed entrance is considered a historic feature. There’s also a porch in the rear. The gambrel-roofed, wood-shingled garage near the corner of the lot—probably built around the same time as the house—also adds to the property’s historic value, with wood double doors and an original double-hung wood window facing Philadelphia Avenue. The property is listed as contributing to the historic district because it retains integrity and key character-defining historic features. The garage addition was probably added sometime in the 1970s or 80s.
“Since it’s on the corner, we do have a view of the ocean from the second floor. And I love that it’s old. I love that the floors are beautiful but not perfect, and that some old touches still remain—like there are still some old fixtures on the wall or old wiring that may be visible. It really has a Cape May vibe.”



