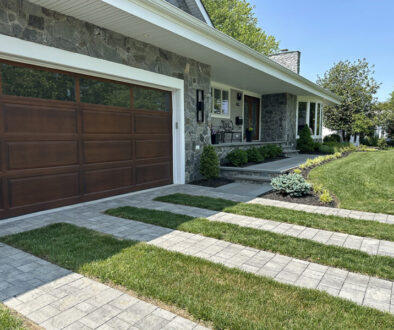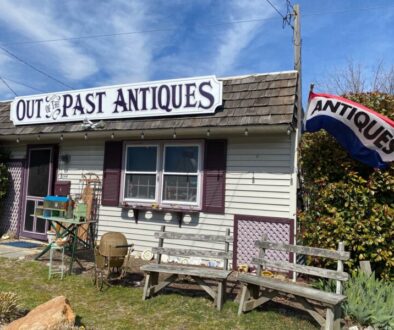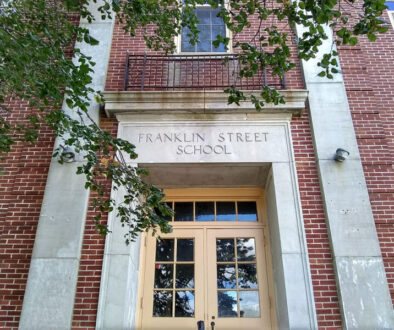May Caper – 815 Beach Ave

When Suzanne and Eric Krebs were looking at Cape May houses in 1978, they found a vacant, rundown house on Beach Avenue that had possibility. It needed lots of work, but it had ocean views and big rooms, so they thought, “Why not?”
What the Krebs got when they purchased that dilapidated Beach Avenue building is a historic gem designed by one of Cape May’s most noted architects.
The May Caper at 815 Beach Avenue is a contributing structure in Cape May’s historic district as well as an ocean-front rental property where you can both admire its mid-1800s architectural flair and sit on the porch in the best Cape May fashion. The house is a unique example of late-19th Century gothic revival style and has maintained a medium level of architectural integrity.
“It’s across the street from the ocean with giant rooms, and with plenty of Victorian charm,” said Arielle. “You’re here for the huge wraparound front porch, and the ocean breezes – it’s an ideal location.
According to a 2007 historic survey the house was constructed between 1869 and 1872 for Diana Kearney of St. Louis. The survey reports an 1869 building permit that was found in a volume entitled Cape May Building Agreements (1857-1892) on file at the Athenaeum of Philadelphia, a special collections library on 6th Street. According to the permit, the builder was Richard Sounder of Cape May, and the architect was none other than Stephen Decatur Button of Philadelphia, architect for some of Cape May’s most noted historic homes, including the Mainstay Inn.


“Prior to us buying it, it was part of an estate,” said Arielle Krebs, who helps her parents handle rentals and upkeep. “The mother died, and the four children didn’t want it. It sat vacant for seven years and it was falling apart slightly! It was the third week in August 1978, and my parents were in Cape May, it was a Thursday, and it was raining. They found this old house, and the realtor said it was a tear down. But my dad said, ‘Let’s buy the house, rent it, and keep it going.’ Soon we had weekly rentals. It was a spur-of-the-moment thing then. It was a wreck, but it was facing the ocean so we figured we could fix it up. My parents looked at it and said, ‘okay why not, let’s buy it.’”
The permit further states the cost as $5,250, date of agreement October 9, 1869.
“I love this house for so many reasons, and so many people love the house, and mostly I think it’s sitting on the front porch and watching the world go by,” Arielle said. “It’s such a welcoming front porch. If you look at our house from the beach it looks like there are two arms opening up to give you a hug. There’s a balcony and so many nooks and crannies in the house. You can run away and sit at the top on the third floor and you’re looking out at the ocean and all the way down towards Convention Hall.”



“We’ve been stewards of this house for 45 years or so. I was told—and this is just urban legend—it was the Gatling house, belonging to the Gatling machine gun people,” she continued. “I don’t need to tell you that rich southerners used to come to summer in Cape May for the cooler temps. I never really researched that but that’s the story that came with the house.”
Richard Jordan Gatling was a North Carolina-born inventor best known for his invention of the Gatling gun, which is considered the first successful machine gun. But there’s no hard evidence available that Gatling lived in the South during the Civil War or that he owned this house at any time—it’s just legend.
“It’s really the multiple generations who love this house,” Arielle said. “We have guests, now parents, who came here 30 years ago and now their third generation is returning. We’ve had families returning with their children and grandchildren.”
The 2007 survey describes the house as an “irregular 2½ story, cross gable, Gothic revival style dwelling with a central 1-bay gabled block projecting off a wider side gabled block. There have been several additions including a second side gabled block constructed adjoining the frontmost side gabled block.”
Gothic revival style homes typically have picturesque and irregular designs. A steeply gabled roof and lacy details mark this style and can be seen on the May Caper. A cross-gabled house consists of two or more gable roof lines that intersect at an angle, most often with the two ridges perpendicular to one another.
“The house is a real gem, but it’s not modern. It’s old Cape May,” said Arielle. “If you want a big modern kitchen, that’s not my house. My house has a big front porch – so get takeout from George’s [restaurant down the street], sit on that porch, and watch the world go by. I love George’s. I walk down the beach through a couple traffic lights, I get my dinner and life is good. Sometimes the ocean is roaring and sometimes it’s a cool breeze. And bring a sweatshirt.”




The front gable is adorned with detailed vergeboard, which is ornamental woodwork suspended from the gable. It’s also noteworthy for its round-headed, trefoil wood-sash window in the gable peak. A stained-glass transom with the address adorns the double-leaf door entrance.
“The transom was put in by some friends when my parents started renting the house,” said Arielle. “The house has so many stories and the people that stay here have so many stories. The sign of the May Caper on the front lawn—that was painted 40 years ago—by Gary Fasslerm 1980. But my current painter doesn’t want to touch the sign– he’ll paint the entire house but not the sign, because the sign is so… true. As my carpenter Bob Lambert says, ‘We are merely stewards for the next generation.’”



