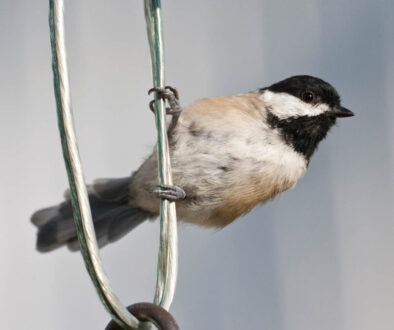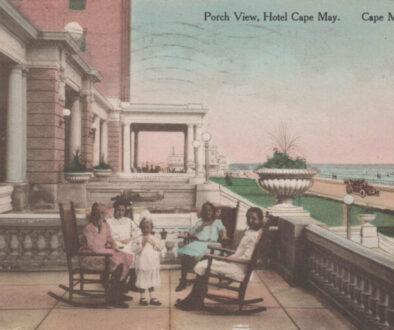Rental History
120 Decatur Street
Photographs byMICHELLE GIORLA

Decatur Street is one of the oldest and prettiest in town. It’s smack in the middle of the historic district and is lined with postcard-ready Cape May properties, including 120 Decatur Street, sometimes referred to as the Mary Knerr house. “It’s really a special place,” said Kathleen Celio, who with husband Lee, is the current owner and caretaker of the home. Both are longtime admirers of Cape May’s alluring architecture.
“We started going to Cape May when our oldest child was an infant. We stayed down near the Jetty [Motel] and in the evening we would go for a walk on the mall and look at the houses. In 2002 we were fortunate enough to get 120 Decatur.”
Decatur Street appears on the 1842 U.S Coastal Survey, and by 1872 maps show buildings on the street. It is the western terminus of Hughes Street here and this home sits right on that intersection. Today it’s available as a seven-bedroom, four-bath seaside retreat combining Victorian charm and modern comforts (including nearby parking for four vehicles—big win). A glassed-in front porch, large second-floor bay window and original wood floors give this building historic cred, and it’s considered a “contributing structure” in the historic district. This home offers the Victorian Cape May experience complete with horse-drawn carriages clomping by and the muted buzz that is Cape May in the summer.
“It’s just such a pretty place. When you go there it’s just so serene and the backyard is so pretty,” said Kathleen.
Kathleen conducted archival research on the house and says some of her information also comes from locals willing to share their stories.
“Much of my info has been passed down, but one of the stories relates to a famous Cape May legend,” said Kathleen. “Have you heard the story of Mary Knerr?” (If you haven’t, you can read more about them at the CapeMay.com blog.)
The Knerr sisters, legend says, were entrepreneurial siblings circa 1900, who operated a millinery shop and a boarding house in town. In the years since their passing, witnesses have reported ghostly occurrences at their former store (now Winterwood on the Washington Street Mall), including scattered inventory and other such mischief. The ghosts of the Knerr sisters are the prime suspects. The business-savvy pair also operated a nearby rooming house at the time.

“We believe 120 Decatur is her boarding house,” said Kathleen.
The home’s location is attached to another historical Cape May incident, the Fire of 1878. The infamous fire charred 40 acres of beachfront property, and the path the fire traveled is still talked about today. 120 Decatur is near the location of the old Columbia House Hotel, a stately venue built by railroad investors and burned to cinders. Our subject property is very close to where the fire broke; everything north of the Columbia House was spared while everything south, including the Columbia Hotel’s beach houses, was lost.
A 2008 historical survey indicates 120 Decatur may have been an empty lot in 1878 and owned by a man named McMakin, who owned other nearby lots. The property remained empty as late as 1886, according to historical surveys.
“If you look at the 1890 Sanborn Map, this house is on that map, as is 122 Decatur,” said Kathleen. “The Presbyterian Church was not on the map.”
The 1890 map shows the footprint of the house with a wrapping porch that was open at the time. The house was enlarged at the turn of the century, and the 1951 Sanborn map lists the property as a rooming house.
This two-and-a-half story Queen Anne-style house fills a narrow 34-foot lot from side to side and comes complete with white picket fence and gabled roof. The Victorian era included expanding wealth. Philadelphia money was discovering the benefits of a summer near the ocean and these ornate homes were in demand. The simple, elegant, and practical design, built with local materials and mixed with elaborate flair is the hallmark of the historic downtown.
The inside features comfortable furniture, a big dining-room table for a family meal, updated kitchen, a claw tub, large space out back, fabulous views, and a location that’s hard to beat.

“There was an owner previous to me that had it a short time,” said Kathleen. “But before that the owner was Bob McManus. Bob had a service station in town and employed a lot of local kids. Sometimes when tradesmen come in, they’ll remark that this was Bob McManus’s house and they worked at his gas station as a kid.”
Kathleen said the beauty of the house needed a little uncovering when they bought it.
“There weren’t any significant changes, but we simply uncovered it. We removed some shag carpet and found the hardwood floors. A lot of what we did was clean and uncover. We left all the numbers on the doors from when it was the rooming house. There are three separate doorbells that ring in different parts of the house, so I assume it was for separate residences.”
The historical survey makes note of the distinctive façade: “The first floor has a wrap-around front porch that has been fully enclosed with floor-to-ceiling, divided light windows set between original chamfered posts… dentil molding and carved brackets remain intact. The house was built on a brick foundation tall enough to have basement windows.”
Kathleen’s research discovered a reasonable timeline of the home’s ownership. Prior to Bob McManus and his wife, the owner was Thomas Millet, who sold the house to McManus in 1963. Millet acquired the property from his sister Lucrissa H. Millet, who acquired it from Ralph and Charlotte Stevens in April 1945. Lucrissa “departed this life on the first day of February 1962,” and the property was bequeathed to Millet and his wife Frances.
“I believe the Stevens were the second owners of the house going back to 1925, maybe 1915,” said Kathleen. “It is one of my favorite places on Earth.” ■



