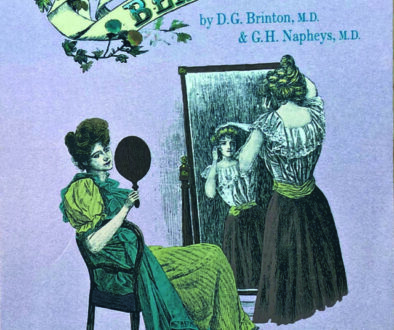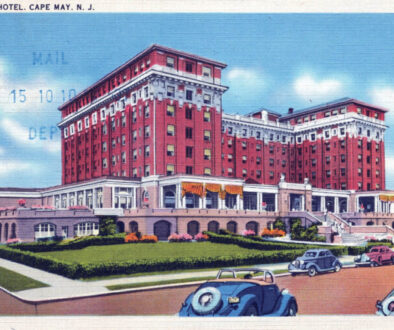The Colonial House
653 1/2 Washington St

It could be argued that one of the most contested areas of land on Cape Island, perhaps second only to the Sewell Tract, might be Block 1059, located in the heart of Cape May. Rife with debate regarding historic preservation and land use planning, the area spanning Ocean Street to Franklin Street, between Washington and Lafayette, has been the subject of various redevelopment campaigns and proposals. There have been discussions of public safety buildings, private condominiums, and parking structures. Those conversations have generally been spearheaded by a handful of stakeholders that represent the ownership of Block 1059.
A small portion of the block is owned by religious organizations and occupied by places of worship, including the First United Methodist Church and the Macedonia Baptist Church. The latter property also includes the church’s former annex,which has recently narrowly avoided the wrecking ball and converted to the Harriet Tubman Museum of New Jersey – a victory for historic preservation.
Washington Commons Equities LLC represents the largest private ownership stake, controlling a significant portion of the block that includes the Acme, the storefront tenancies attached, and many of the Washington Commons units at the intersection of Washington Street and Ocean Street – though several of those are owned individually by other entities. Fronting on Washington Street, presently known as The Hugh Boutique Bed & Breakfast, a singular privately owned historic structure on the block rounds out the list of stakeholders that own a piece of Block 1059.
The second largest landowner on Block 1059 is Cape May City. The city’s land there accommodates City Hall (former Cape May City High School), the Franklin Street School (future library), the new firehouse (currently under construction to replace the previous iteration), and the Cape May Fireman’s Museum (not a historic structure). Still, on a small plot of city land, behind the Hugh Boutique B&B, between City Hall and the Firehouse, resides a modest colonial residence, thought to be one of the oldest houses on Cape Island. It has remained steadfast, having been moved three times amid efforts to redevelop the area and has survived the test of time, ultimately to become the headquarters of the Greater Cape May Historical Society. The structure is known colloquially as the Colonial House but may also be referred to as the Memucan Hughes House, after perhaps its original owner, a patriot of the Revolutionary War era.
The house is considered an example of Vernacular Architecture – which is to say, an aesthetic unaffiliated with any academic tradition and/or professional design. This method of building was and is based on locality, accessible construction materials, and regional traditions. It is assumed the building was constructed sometime between 1730 and 1760. However, experts have been unable to accurately date the Colonial House structure, in part because the building’s interior has been modified several times since the beginning of the 19th century, through the Victorian Era – the period of Queen Victoria’s reign, approximately June 1837 to January 1901. In order to evaluate construction details that may assist in dating the building, the removal of building envelope components (e.g., roofing, siding, etc.) would be required.
Some of those exterior elements have contributed to the study of the building’s age. The soffit boards at the Colonial House are noticeably wider that the standard 12” soffits of most Cape May houses built during the 19th Century, a feature only seen on houses constructed before 1800. On all four walls of the structure, the clapboard siding appears to be original to the house or an early 19th Century replacement. The siding’s ship-lapped profile is atypical compared to squared-edge boards seen on Cape May houses before the Revolution. Moreover, the siding material is inconsistent with the typical white cedar wood siding found in early Cape May houses and is presumed to be cypress from the Carolinas.
Aside from what’s viewed from the exterior, attempts at dating the house have relied heavily on assessing the features of the building floor plan, identifying several that are considered typical of other first period (1690-1730) houses in Cape May County, namely the two-room-deep floor plan, which was uncommon in the early settlement of Cape May. In fact, the Memucan Hughes House is one of three such remaining houses throughout the entirety of Cape May County – only accompanied by the John Hand House (c.1710) here in Cape May and the Thomas Leaming House in Dennis Township (c.1704).
Today, the two rooms at the first-floor level are appointed with period furniture and other relics that convey what life was like in an early American home. That said, it should be noted this home also functioned as a tavern serving whalers and other locals, which Memucan Hughes operated until around 1800. Its alternate use has proven to be an important piece of the building’s history, as the record of Hughes receiving his tavern license (1765) aids in establishing an approximate date of construction. It’s certain that regardless of being used as a home or a tavern, the building was designed to be cozy and hospitable, framed to accommodate a center fireplace.
The structural frame, originally exposed and white-washed, is composed of original hand-hewn oak timbers. Hand-hewn is a practice of chopping or cutting wood with an axe, pick, or other tools—a method commonly employed during the construction of early American houses. This technique generally provides a rough finish, though it can produce more finished square edges if meticulously cut, usually seen on exposed structural members. Squared joists at the first-floor level, visible from the crawlspace, suggest that the house was originally situated over a basement, prior to being relocated. The rafters are installed as matching pairs, featuring small Roman numerals chiseled into the wood, typical for first and second period houses.
All evidence points to the Memucan Hughes House being a first or second period building, structurally consistent with the two other known “Colonial” houses mentioned earlier and the only one of its kind located on Cape Island. It is a physical representation of Cape May’s history. One that has been and should continue to be treasured. It’s a relic of the past, insulated by examples of various eras of Cape May’s development.
With a broader perspective, Block 1059 may be seen as A microcosm of Cape May. It’s a representation of the myriad challenges the city faces – including civic engagement, urban renewal, historic preservation, critical infrastructure, stormwater mitigation, etc. Historically, stakeholders have worked to navigate through those obstacles and arrived at resolutions that have preserved some history (though some has been erased), while implementing planning projects believed to achieve meaningful change. Though that may be debated, it’s important to again acknowledge that this small area of town proves different eras of building can coexist in Cape May. Perhaps, more importantly, Block 1059 and the Memucan Hughes House should serve as a model in advocating for the preservation of historic buildings most at risk of demolition and redevelopment. ■



