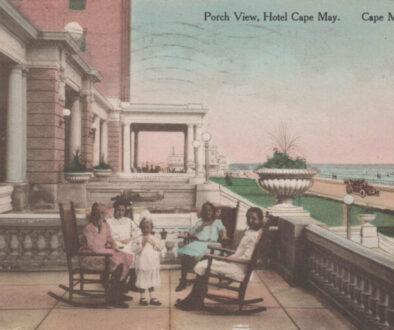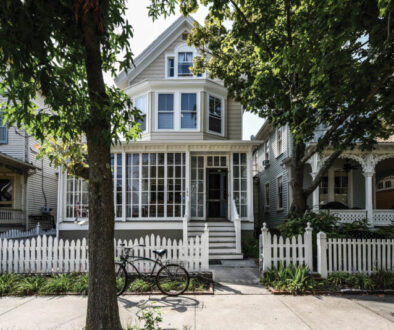The Sea Mist: 927 Beach Avenue
What has long been characterized as the “post card image” could now be rebranded as the “Instagrammable image.” In the year 2022 of the internet age, information is sent and received much differently than it was a century ago. Nevertheless, and regardless of whether you learned of Cape May by way of mail or search engine, one photo has become the hallmark of America’s original seaside resort. The snapshot that represents the small town shows what many consider to be the Cape May skyline, a series of beachfront homes, above which soars the Sea Mist.
The majestic building rises four stories from its foundation, situated on the 900 block of Beach Avenue, and is crowned with a large octagonal gazebo. Some may call the pinnacle structure a cupola, but that’s really a misleading reference to the actual function. Its height notwithstanding, the building’s white cement clapboard siding and red accents contribute greatly to its prominence among the shorter earth-tone neighbors. The distinction of the Sea Mist cannot be understated.

However, the building’s prestigious standing on the beachfront today was likely not nearly as significant at the time it was constructed. The earliest accounts of development on the property date back to 1872, but a more detailed description of the original house has been found on a map from the year 1890. That account states that, at the time, the home was a modest two-story wood framed structure with a tin roof. It was L-shaped in plan, though it featured a three-sided projection on the rear west-facing elevation. A front porch spanned the full width of the house, above which was a centered two-story projection.
Today, the Sea Mist’s earliest configuration is indistinguishable, having been completely transformed after multiple campaigns of construction. Several volumes have been added to both the top and rear of the former single-family residence, creating an enormous condominium building. The construction of various porches on all levels of the building above the first floor drastically altered its appearance. Generally, the porches have square-panel posts and arched beams. The balustrades feature red top and bottom rails with white turned-wood spindles between. These details of the exterior living spaces provide the structure with tremendous dimension.
The front porch on the first-floor level is accessed by a large central wood stair. It spans the entire width of the building, wraps its southwest corner, and extends to the rear. Although it is likely very similar to the original, there is now a red fabric awning over the south-facing portion of the front porch and a red standing seam metal roof over the west-facing side portion. The stair leads directly to the main entrance: a pair of single-light wood panel doors flanked by three windows on one side and a three-sided oriel (a projection from the wall of a building).
Above that, at the second-floor level, the front porch also spans the entire width of the building. Centered on the porch is another three-sided projection, with each side accommodating a window. On either side of the projection, there is an eight-light door with an adjacent window. On each end of the porch, the building is chamfered at the corners, both of which also contain another window.

The front porch at the third-floor level also includes a three-sided oriel, which is slightly wider than the one below. On its central face, an eight-light door with an adjoining window looks south, bordered by additional windows on each corner.
At the fourth floor, the front porch predominantly consists of an uncovered deck area, open to the sun and sky above. A four-bay arcade with arched lintels creates a small, covered space just outside the entrance at that level, another eight-light door and adjoining window bookended by eight-light sidelights. A stair at the west end of the porch leads to the fifth floor-level deck, which surrounds the rooftop gazebo that is covered with a red standing-seam metal roof. In keeping with the color scheme, the roof over the main block of the structure is finished with red scalloped asphalt shingles.
On the west side of the building, a four-story addition features private balconies at each level, facing the Atlantic Ocean. Generally, the architecture elements of these balconies reflect the same design characteristics as the front porches. They each contain similar windows and doors as those seen on the front-facing elevation.
The windows at the Sea Mist are typically two-over-two, double-hung sash units. All of those are wood replacements, painted white, with vinyl screens—intended to appear as though they are original. Though it’s not the norm, some of the windows are treated with red shutters—again, consistent with all the other accents on the building.
The structure that resides at 927 Beach Avenue today is vastly different than the former two-story summer house that functioned as a private residence into the 1960s. Only after a spring nor’easter in 1962 did the building grow to its present scale, when the mansard roof was converted to another living floor and the gazebo at the top was added. The metamorphosis that occurred at the site can wholly be attributed to Fred Morrison, a known contractor and apparent visionary, who bought and renovated the property after that storm. Now, the building contains eight dwelling units, each of them with their own ocean view and separate owner, presumably grateful for the former proprietor’s efforts. It’s often the vision and efforts of individuals, like Mr. Morrison, that are responsible for realizing new icons like the modern-day Sea Mist.
As news about town suggests there may be a turning of the tide among some other Cape May staples, let us all hope those projects are as successful as this one. ■
For more about the Sea Mist’s renovation, read “The Sea Mist Rises Again” by Victoria Samselski in Cape May Magazine, Winter 2008.



