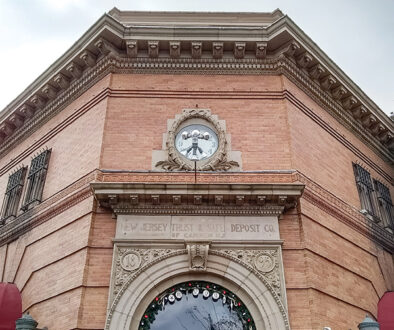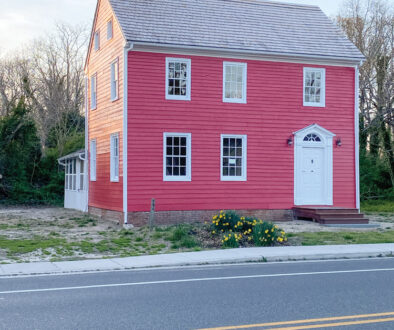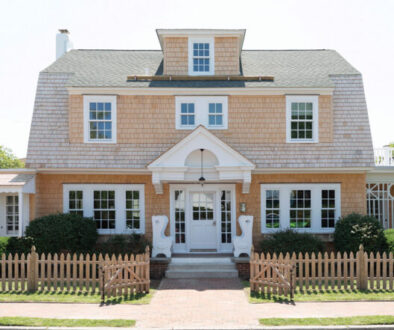Wawa turned real estate office
Though the look and feel—and, perhaps the hoagies—of Wawas along the East Coast have changed over time, the one that once stood at the gravitational center of town represented the original archetype of this east coast convenience store. Nevertheless, the building at 502 Bank Street now boasts a drastically different appearance compared to what previously occupied the site for decades. The exterior of the building no longer asserts an unmistakable commercial use, but rather features an ambiguous façade that suggests it may have a residential function.
What was a single-story market and deli is now a two-story structure, which does in fact accommodate a private dwelling above the offices of Homestead Real Estate. Undoubtedly due to the current zoning ordinance, the general footprint of the building remains largely unchanged, with the notable exception of a garage addition on the west side of the building, facing Swain’s Hardware. Above the new garage, there is an expansive sun deck accessible from the private residence—a perfect place for people-watching during peak-season tourism.
Aside from the garage addition, the fundamental change during the building’s conversion was the reconstruction of the roof. Originally, it featured a gable roof that ran the length of the building, with another broad gable on the south side that intersected the main roof line and projected perpendicularly over the enclosed entrance vestibule. This, along with some of the exterior finishes, gave it what some may consider the appearance of the quintessential Wawa.

The building now features a long gambrel roof with dormers, giving it an exterior that could be described as modern Dutch Colonial. Another gambrel roof line running perpendicular to the length of the building emphasizes its center and calls attention to the entrance in a way comparable to the former roof configuration. Similar extensions of the second floor bookend the north side of the building and frame an arched dormer centered over another open deck. Like the old roof, the new one is covered in architectural asphalt shingles. However, industry advances have made the aesthetic quality of the asphalt shingles of today greatly superior to that of yesteryear.
The Dutch gambrel shape, along with the variety of dormers and projections, adds great dimension and character which did not previously exist on the building. The expression of flared eaves, a fundamental characteristic of the Dutch Gambrel, on the building’s south elevation maintains the original covered front porch area—a place where regulars would frequently rest on the brick stairs or windowsills to enjoy a coffee, or a sandwich, or a cigarette, or a scratch-off. And while loitering is now discouraged, one can still get a cup of coffee here—if they’re in the market to buy, sell, or rent.
A nod to the picturesque is reflected in the oval window, with a star-shaped muntin configuration, over the front bay window topped with copper-colored standing seam metal roofing. The original large float-glass storefront windows were a clear indication of the entrance to a commercial use building. Today, one large picture window exists at the front of the new building. While that may still suggest the presence of a business, a series of a dozen smaller panes forms what looks like a transom at the top of the opening. This subtle touch, in concert with multiple six-over-one double-hung windows, contributes to the effort to appear as though it’s a traditional home.
The building envelope is now covered in cedar shingles, a considerable variation from the original painted board and batten that clad the old Wawa. Beyond that, there is simply more detailing in terms of trim and window casings, making the building look much statelier than before. It maintains a brick veneer over its foundation walls, though the renovated exterior has substituted a more traditional tumbled brick for the molded straight-edge brick of the late twentieth century. Those ostensibly subtle elements could make one imagine the building’s current version pre-dating its earlier form.
While the City of Cape May is known largely for its remarkable collection of historic Victorian architecture, there is something intrinsically Dutch about this prominent site near the town center. The building’s first and only other occupant having originated on the edge of Pennsylvania Dutch Country, coupled with the building’s new architectural style being that of the Dutch Colonial variety, evokes the sense that something in the ground there emanates an attraction for all things Dutch. Something about that seems fitting when one remembers that the Cape was discovered by the Dutch explorer Captain Cornelius Jacobsen Mey, who promptly named it after himself.
What ought to be taken from the story of this building is that, while it was largely reconstructed from the foundation through the roof, it remains very much the same as it existed over 20 years ago. With a substantial amount of work done to the building, it may not be a premier example of adaptive reuse, though it certainly lends itself to the concept. It’s a notion that has traditionally been and should continue to be embraced in our celebrated national landmark. The idea of breathing new life into something old is something to be revered, especially when an opportunity exists to honor that which once was. It’s likely agreeable that there was essentially zero architectural value of the old Wawa worth preserving. That being said, the building orientation, entrance location, vehicle circulation, parking, all remain effectively unchanged.
For those reasons, the sense of place here is persistent. The genius loci—the prevailing character or atmosphere of a place—at this location is one of comings and goings, with an underlying tone of buying and selling. It’s appropriate when history reveals that nearly a century and a half ago, the site accommodated the West Jersey Railroad Depot building and facilitated access to Cape May for the transit company’s riders, many of whom were Philadelphians who commuted from the city to stake their claim in real estate at America’s Original Seaside Resort.
This place, with such an established history as a central node of activity in Cape May, can offer a number of lessons on how and how not to approach the tireless development and redevelopment of our historic island community. It is important to retain the evidence of organic growth of the city, as opposed to redefining city blocks to rigidly accommodate orderly parcels for new construction. It is important to uphold the historic fabric of Cape May, whether that be meticulously restoring centuries-old buildings or creating new work that elicits a tasteful interpretation of the same. And, while it is important to transform buildings that are noticeably unremarkable in the context of insistent architectural detailing, razing them entirely and building some caricature of a particular architectural vernacular should certainly be avoided. Allowing such parameters to guide the future of construction in Cape May will undoubtedly support the longstanding distinction of the city’s renowned built environment in a thoughtful and sustainable fashion.



